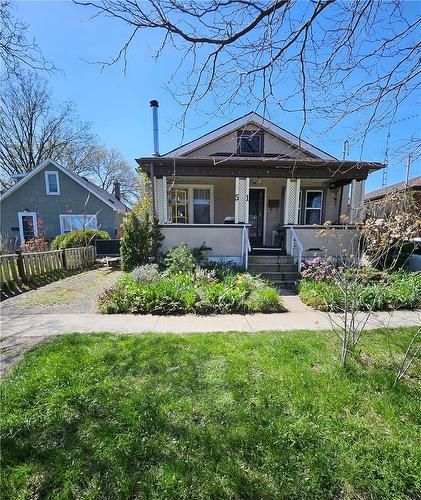
51 CONCORD Avenue , St. Catharines Ontario L2M5N7


Kevin Robb
Sales Representative
Phone: 905.648.4451
Fax:
905.648.7393
Cell: 905.807.0340

Jennifer Robb
Sales Representative
Phone: 905.648.4451
Fax:
905.648.7393

Royal LePage State Realty, Brokerage (Independently owned and operated)
Brokerage
1122
Wilson
STREET
WEST
Ancaster,
ON
L9G3K9
Remarks:
House : Single Family Dwelling
| Lot Frontage: | 35.0 Feet |
| Lot Depth: | 122.0 Feet |
| Lot Size: | 35 x 122.9 |
| No. of Parking Spaces: | 3 |
| Floor Space (approx): | 1100.00 Square Feet |
| Built in: | 1940 |
| Bedrooms: | 3 |
| Bathrooms (Total): | 1 |
Property Features:
| Equipment Type: | Water Heater |
| Features: | Paved driveway |
| Ownership Type: | Freehold |
| Parking Type: | No Garage |
| Property Type: | Single Family |
| Rental Equipment Type: | Water Heater |
| Sewer: | Municipal sewage system |
Building Features:
| Appliances: | Dryer , Freezer , Refrigerator , Stove , Washer , Window Coverings |
| Architectural Style: | Bungalow |
| Basement Development: | Partially finished |
| Basement Type: | Full |
| Building Type: | House |
| Construction Style - Attachment: | Detached |
| Cooling Type: | Window air conditioner |
| Exterior Finish: | Metal , Stucco |
| Fireplace Fuel: | Wood |
| Fireplace Type: | Other - See remarks |
| Foundation Type: | Block |
| Heating Fuel: | Natural gas |
| Heating Type: | Forced air |
Rooms
-
Recreation Room
- Level: Basement 23' '' x 17' ''
-
Workshop
- Level: Basement 24' '' x 20' 5''
-
Laundry
- Level: Basement Measurements not available
-
Kitchen
- Level: Ground 10' '' x 9' 5''
-
Dining
- Level: Ground 14' '' x 11' ''
-
Bathroom
- Level: Ground 10' '' x 7' ''
-
Master Bedroom
- Level: Ground 11' '' x 17' ''
-
Bedroom
- Level: Ground 9' 9'' x 11' ''
-
Bedroom
- Level: Ground 11' 5'' x 10' ''
-
Family
- Level: Ground 11' 5'' x 14' ''
