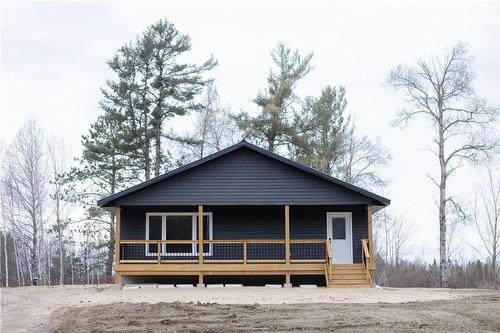








Phone: 905.648.4451
Fax:
905.648.7393
Cell: 905.807.0340

Phone: 905.648.4451
Fax:
905.648.7393

1122
Wilson
STREET
WEST
Ancaster,
ON
L9G3K9
| Lot Frontage: | 209.0 Feet |
| Lot Depth: | 209.0 Feet |
| Lot Size: | 209.58 x 209.58 |
| No. of Parking Spaces: | 8 |
| Floor Space (approx): | 1300.00 Square Feet |
| Built in: | 2023 |
| Bedrooms: | 2 |
| Bathrooms (Total): | 2 |
| Zoning: | RES |
| Equipment Type: | None |
| Features: | Crushed stone driveway |
| Ownership Type: | Freehold |
| Parking Type: | Gravel , No Garage |
| Property Type: | Single Family |
| Rental Equipment Type: | None |
| Sewer: | Septic System |
| Soil Type: | Sand/gravel |
| Appliances: | Dishwasher , Refrigerator , Stove , Hood Fan , [] |
| Architectural Style: | Bungalow |
| Basement Development: | Unfinished |
| Basement Type: | Full |
| Building Type: | House |
| Construction Material: | Wood frame |
| Construction Style - Attachment: | Detached |
| Cooling Type: | Air exchanger |
| Exterior Finish: | Wood |
| Foundation Type: | Block |
| Heating Fuel: | Electric |
| Heating Type: | Forced air |