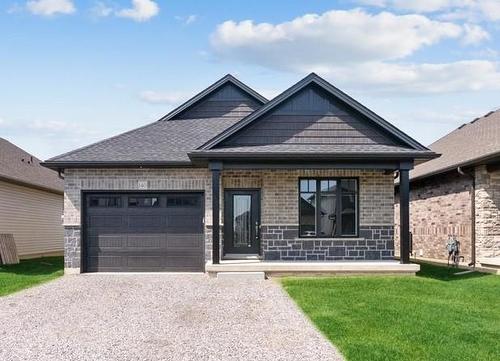








Phone: 905.648.4451
Fax:
905.648.7393
Cell: 905.807.0340

Phone: 905.648.4451
Fax:
905.648.7393

1122
Wilson
STREET
WEST
Ancaster,
ON
L9G3K9
| Lot Frontage: | 41.0 Feet |
| Lot Depth: | 108.0 Feet |
| Lot Size: | 41.57 x 108.27 |
| No. of Parking Spaces: | 5 |
| Floor Space (approx): | 1330.00 Square Feet |
| Built in: | 2022 |
| Bedrooms: | 2+2 |
| Bathrooms (Total): | 3 |
| Amenities Nearby: | Schools |
| Equipment Type: | Water Heater |
| Features: | Park setting , Park/reserve , Double width or more driveway , Crushed stone driveway , Automatic Garage Door Opener |
| Ownership Type: | Freehold |
| Parking Type: | Attached garage , Gravel |
| Property Type: | Single Family |
| Rental Equipment Type: | Water Heater |
| Sewer: | Municipal sewage system |
| Soil Type: | Clay |
| Appliances: | Dishwasher , Dryer , Microwave , Refrigerator , Stove , [] , Window Coverings |
| Architectural Style: | Bungalow |
| Basement Development: | Finished |
| Basement Type: | Full |
| Building Type: | House |
| Construction Style - Attachment: | Detached |
| Cooling Type: | Central air conditioning |
| Exterior Finish: | Brick , Stone |
| Foundation Type: | Poured Concrete |
| Heating Fuel: | Natural gas |
| Heating Type: | Forced air |