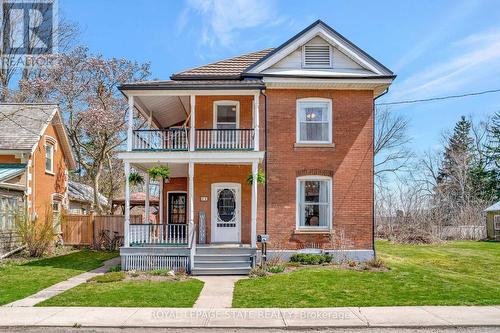








Phone: 905.648.4451
Fax:
905.648.7393
Cell: 905.807.0340

Phone: 905.648.4451
Fax:
905.648.7393

1122
Wilson
STREET
WEST
Ancaster,
ON
L9G3K9
| Neighbourhood: | Rural Flamborough |
| Lot Size: | 45 x 132 FT |
| No. of Parking Spaces: | 4 |
| Bedrooms: | 4 |
| Bathrooms (Total): | 2 |
| Amenities Nearby: | Park |
| Features: | Lane |
| Ownership Type: | Freehold |
| Parking Type: | Detached garage |
| Property Type: | Single Family |
| Sewer: | Septic System |
| Appliances: | Dishwasher , Dryer , Microwave , Oven , Refrigerator , Stove , Washer |
| Basement Development: | Partially finished |
| Basement Type: | Full |
| Building Type: | House |
| Construction Style - Attachment: | Detached |
| Cooling Type: | Central air conditioning |
| Exterior Finish: | Brick |
| Foundation Type: | Stone |
| Heating Fuel: | Natural gas |
| Heating Type: | Forced air |