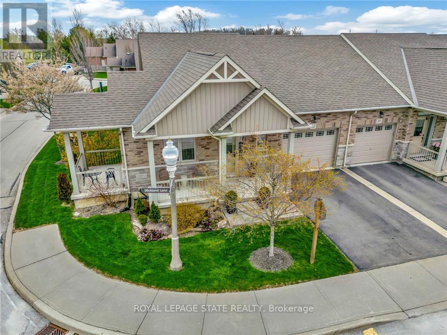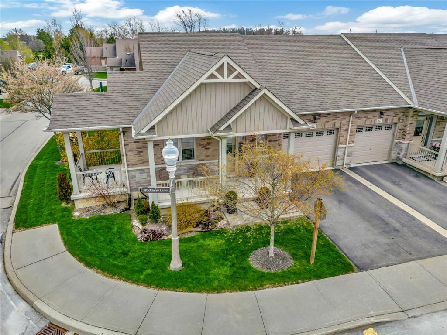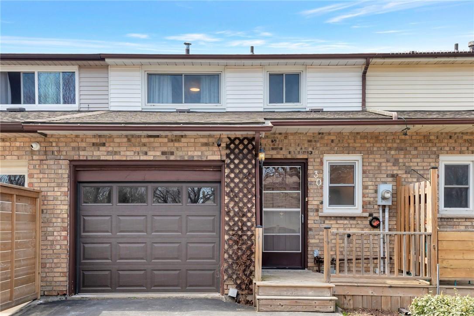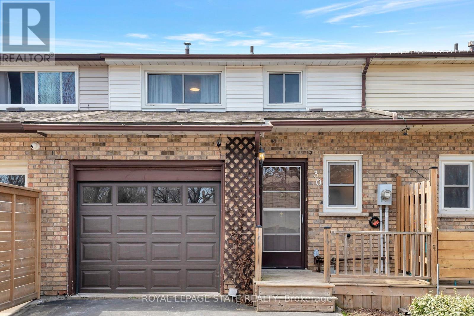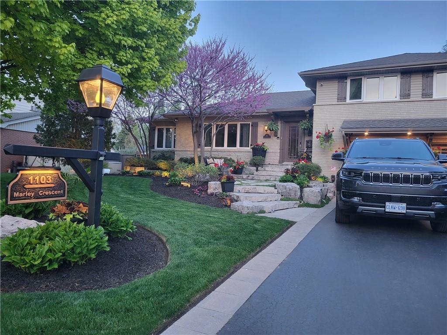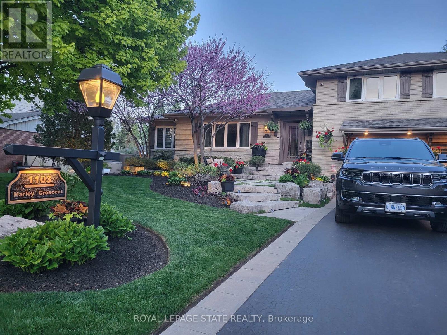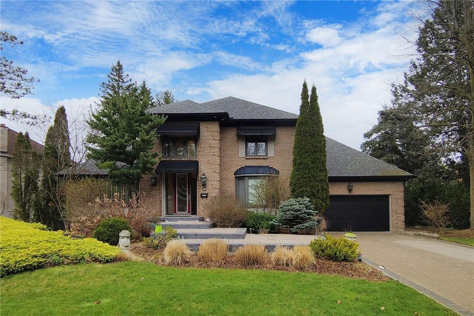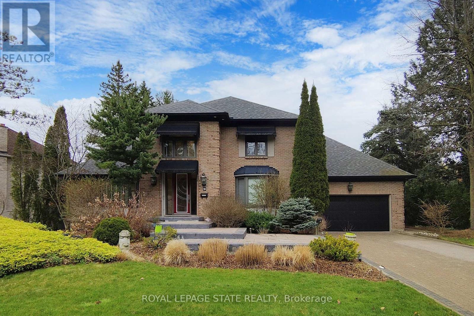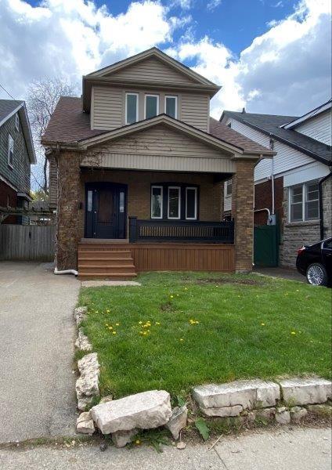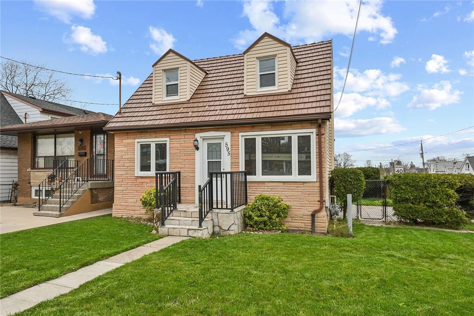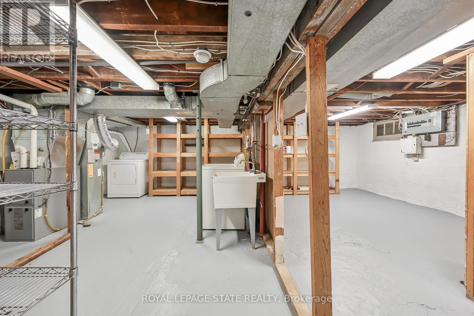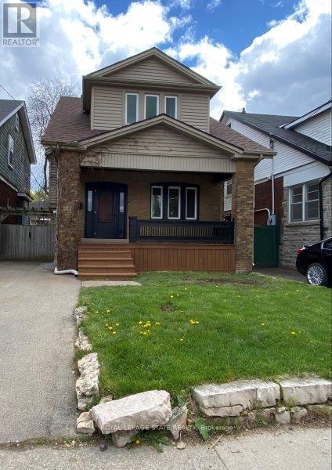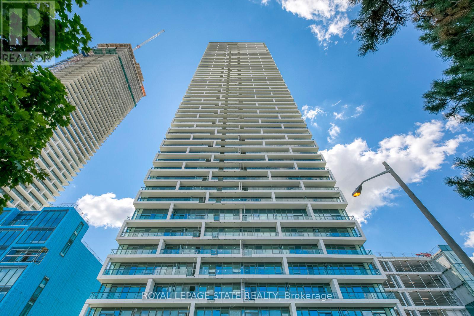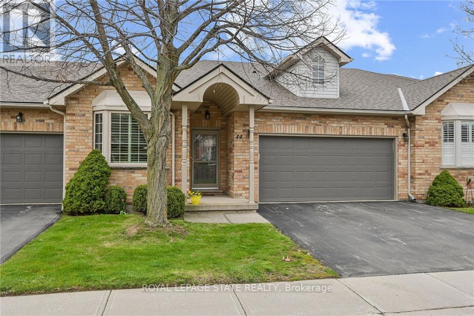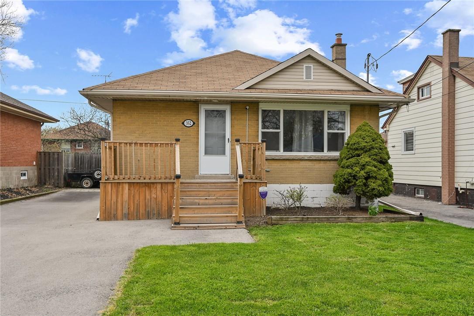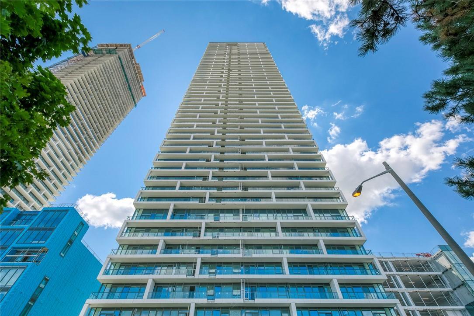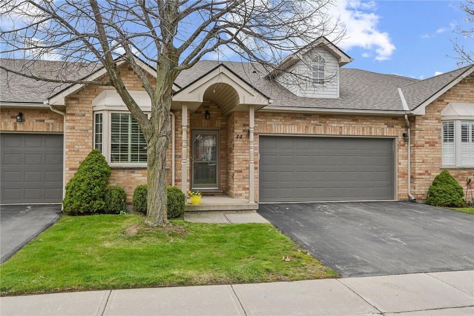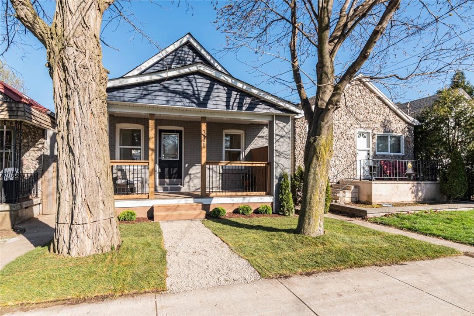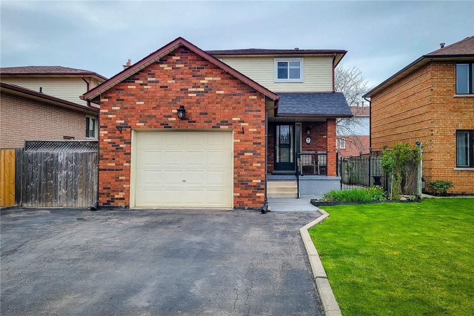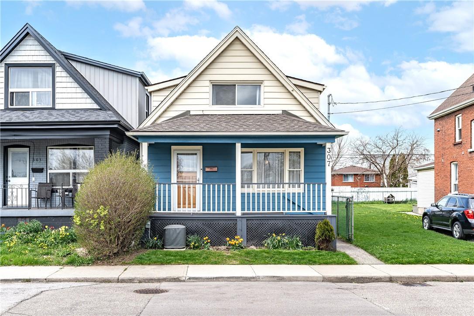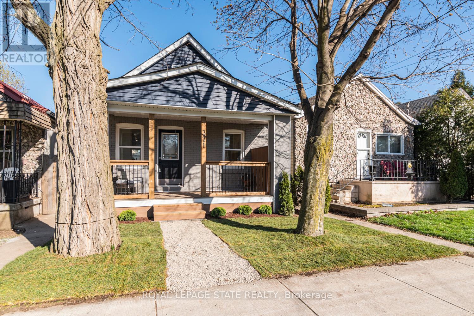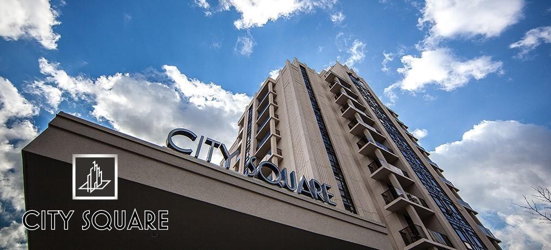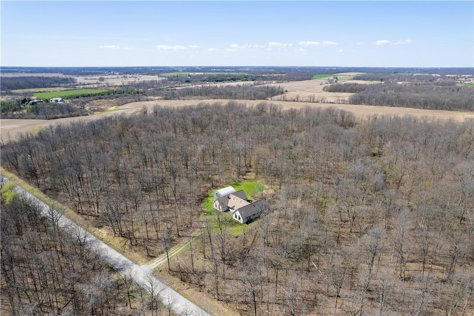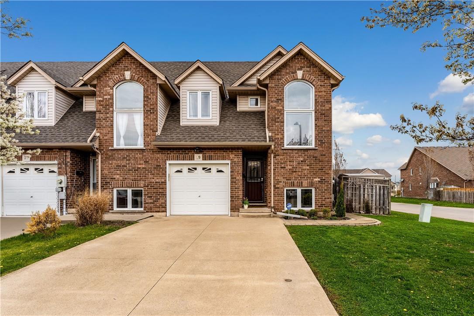
Listings
All fields with an asterisk (*) are mandatory.
Invalid email address.
The security code entered does not match.
$778,000
Listing # X8266416
Condo | For Sale
32 STICKLAND LANE , Hamilton, Ontario, Canada
Bedrooms: 1
Bathrooms: 3
Immaculately kept end unit bungalow townhome in sought after Binbrook Heights. This light and airy Mulberry floor plan ...
View Details$778,000
Listing # H4191765
Condo | For Sale
32 STICKLAND Lane , Binbrook, Ontario, Canada
Bedrooms: 1
Bathrooms: 3
Bathrooms (Partial): 1
Immaculately kept end unit bungalow townhome in sought after Binbrook Heights. This light and airy “Mulberry” floor plan...
View Details$664,900
Listing # H4190190
House | For Sale
30 SILVERVINE Drive , Stoney Creek, Ontario, Canada
Bedrooms: 3
Bathrooms: 2
Bathrooms (Partial): 1
Attention First Time Buyers! Welcome to this updated 3-bedroom, 1.5-bathroom freehold townhome. Freshly painted with a ...
View Details$664,900
Listing # X8222176
House | For Sale
30 SILVERVINE DR , Hamilton, Ontario, Canada
Bedrooms: 3
Bathrooms: 2
Attention First Time Buyers! Welcome to this updated 3-bedroom, 1.5-bathroom freehold townhome. Freshly painted with a ...
View Details$1,550,000
Listing # H4185126
House | For Sale
1103 Marley Crescent , Burlington, Ontario, Canada
Bedrooms: 3
Bathrooms: 2
This stunning home is a meticulously cared for property with over 2,000 sq/ft of finished living space, offering 3 ...
View Details$1,550,000
Listing # W8064146
House | For Sale
1103 MARLEY CRES , Burlington, Ontario, Canada
Bedrooms: 3
Bathrooms: 2
Impeccably maintained, this stunning home offers over 2,000 sq/ft of living space with 3 bedrooms and 2 full bathrooms. ...
View Details$2,499,999
Listing # H4191998
House | For Sale
9 GOLFDALE Place , Ancaster, Ontario, Canada
Bedrooms: 4+1
Bathrooms: 4
Bathrooms (Partial): 1
For those of you seeking the perfect luxury home in the perfect neighborhood, welcome home. Nestled in a quiet court ...
View Details$2,499,999
Listing # X8272284
House | For Sale
9 GOLFDALE PL , Hamilton, Ontario, Canada
Bedrooms: 4
Bathrooms: 4
For those of you seeking the perfect luxury home in the perfect neighborhood, welcome home. Nestled in a quiet court ...
View Details$4,250.00 Monthly
Listing # H4192025
House | For Lease
21 South Oval Street , Hamilton, Ontario, Canada
Bedrooms: 3+1
Bathrooms: 3
This 3+1 bedroom 2 1/2 storey home is conveniently located walking distance to McMaster University and McMaster hospital...
View Details$569,900
Listing # H4192030
House | For Sale
595 FENNELL Avenue E , Hamilton, Ontario, Canada
Bedrooms: 2
Bathrooms: 1
Perfect starter home! This lovely property has undergone many updates and improvements, making it move-in ready for you....
View Details$569,900
Listing # X8272462
House | For Sale
595 FENNELL AVE E , Hamilton, Ontario, Canada
Bedrooms: 2
Bathrooms: 1
Perfect starter home! This lovely property has undergone many updates and improvements, making it move-in ready for you....
View Details$4,250.00 Monthly
Listing # X8272456
House | For Lease
21 SOUTH OVAL ST , Hamilton, Ontario, Canada
Bedrooms: 3+1
Bathrooms: 3
This 3+1 bedroom 2 1/2 storey home is conveniently located walking distance to McMaster University and McMaster hospital...
View Details$609,900
Listing # N8272106
Condo | For Sale
#1205 -898 PORTAGE PKWY , Vaughan, Ontario, Canada
Bedrooms: 2
Bathrooms: 2
TRANSIT CITY 1!! EXCEPTIONAL LAYOUT WITH FLOOR TO CEILING WINDOWS & 105 SQ FT BALCONY WITH VIEWS OF TORONTO. WALK TO TTC...
View Details$874,900
Listing # X8271732
Condo | For Sale
#8 -44 NORTHERN BREEZE ST , Hamilton, Ontario, Canada
Bedrooms: 2
Bathrooms: 2
Welcome to 44 Northern Breeze in the highly sought-after adult lifestyle community at Twenty Place. This 1457 sq ft ...
View Details$699,900
Listing # H4191801
House | For Sale
352 EAST 28TH Street , Hamilton, Ontario, Canada
Bedrooms: 2+1
Bathrooms: 2
Sought after brick bungalow on East Hamilton Mountain. Main floor features 2 bedrooms, kitchen, dinette and living room...
View Details$609,900
Listing # H4192028
Condo | For Sale
898 Portage Parkway|Unit #1205 , Vaughan, Ontario, Canada
Bedrooms: 2
Bathrooms: 2
Transit City!! Exceptional layout with floor to ceiling windows & 105 sq ft balcony with views of Toronto. Walk to TTC ...
View Details$874,500
Listing # H4191606
Condo | For Sale
44 NORTHERNBREEZE Street|Unit #8 , Mount Hope, Ontario, Canada
Bedrooms: 2
Bathrooms: 2
Welcome to 44 Northern Breeze. Located in the highly sought-after adult lifestyle community at Twenty Place. This 1457 ...
View Details$659,900
Listing # H4191948
House | For Sale
371 Upper Wentworth Street , Hamilton, Ontario, Canada
Bedrooms: 3
Bathrooms: 2
Excellent mountain location. Luxury renovated 3 bedroom home with 2 full baths. Recent new kitchen with island, main ...
View Details$869,900
Listing # H4191958
House | For Sale
7 Vision Place , Stoney Creek, Ontario, Canada
Bedrooms: 3+1
Bathrooms: 2
Beautiful two story home in a highly desirable neighbourhood. This home offers a large updated kitchen with quartz ...
View Details$579,900
Listing # H4191557
House | For Sale
307 Weir Street N , Hamilton, Ontario, Canada
Bedrooms: 3
Bathrooms: 2
Circa 1913, this beautifully updated 1.5-stry home in Hamilton's Homeside neighbourhood has been thoughtfully updated & ...
View Details$659,900
Listing # X8270496
House | For Sale
371 UPPER WENTWORTH ST , Hamilton, Ontario, Canada
Bedrooms: 3
Bathrooms: 2
Excellent mountain location. Luxury renovated 3 bedroom home with 2 full baths. Recent new kitchen with island, main ...
View Details$2,400.00 Monthly
Listing # H4191691
Condo | For Lease
85 Robinson Street|Unit #609 , Hamilton, Ontario, Canada
Bedrooms: 2
Bathrooms: 1
Welcome to City Square, one of Downtown Hamilton's most desirable condo buildings! Walk to St. Joe's and downtown GO. ...
View Details$1,495,000
Listing # H4191903
Farm | For Sale
1645 INDIANA Road E
,Canfield,
Ontario, Canada
Bedrooms: 2
Bathrooms: 2
Private country retreat offers a very rare combination of 40 acres of mature forest with trails surrounding the home and...
View Details$599,900
Listing # H4191930
House | For Sale
19 BLUEGRASS Crescent , St. Catharines, Ontario, Canada
Bedrooms: 2
Bathrooms: 2
FREEHOLD Town home/End Unit-St. Catharines! Everything you need and MORE!~ Immaculate bungaloft-Open concept kitchen ...
View Details


