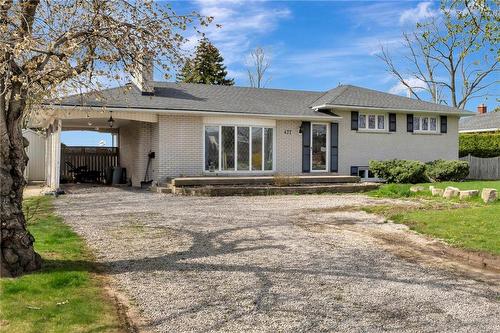








Phone: 905.648.4451
Fax:
905.648.7393
Cell: 905.807.0340

Phone: 905.648.4451
Fax:
905.648.7393

1122
Wilson
STREET
WEST
Ancaster,
ON
L9G3K9
| Lot Frontage: | 75.0 Feet |
| Lot Depth: | 210.0 Feet |
| Lot Size: | 75 x 210 |
| No. of Parking Spaces: | 6 |
| Floor Space (approx): | 1248.00 Square Feet |
| Built in: | 1965 |
| Bedrooms: | 3 |
| Bathrooms (Total): | 1 |
| Equipment Type: | Water Heater |
| Features: | Crushed stone driveway |
| Ownership Type: | Freehold |
| Parking Type: | Carport , Gravel |
| Pool Type: | Inground pool |
| Property Type: | Single Family |
| Rental Equipment Type: | Water Heater |
| Sewer: | Septic System |
| Appliances: | Dishwasher , Dryer , Refrigerator , Stove , Washer , Window Coverings |
| Basement Development: | Finished |
| Basement Type: | Full |
| Building Type: | House |
| Construction Style - Attachment: | Detached |
| Cooling Type: | Central air conditioning |
| Exterior Finish: | Brick |
| Foundation Type: | Block |
| Heating Fuel: | Natural gas |
| Heating Type: | Forced air |