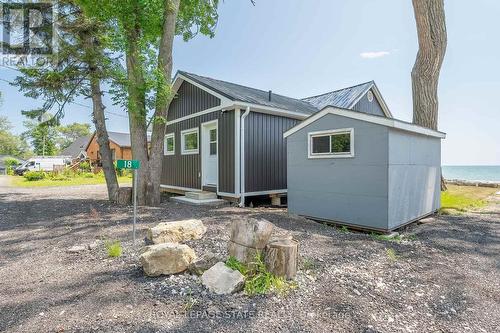








Phone: 905.648.4451
Fax:
905.648.7393
Cell: 905.807.0340

Phone: 905.648.4451
Fax:
905.648.7393

1122
Wilson
STREET
WEST
Ancaster,
ON
L9G3K9
| Neighbourhood: | Haldimand |
| Lot Size: | 50.16 x 105.98 FT |
| No. of Parking Spaces: | 3 |
| Waterfront: | Yes |
| Bedrooms: | 3 |
| Bathrooms (Total): | 1 |
| Access Type: | [] |
| Amenities Nearby: | [] , Park |
| Features: | Recreational |
| Property Type: | Single Family |
| Sewer: | N/A |
| Surface Water: | [] |
| View Type: | [] |
| WaterFront Type: | Waterfront |
| Architectural Style: | Bungalow |
| Building Type: | House |
| Construction Style - Attachment: | Detached |
| Exterior Finish: | Vinyl siding |
| Heating Fuel: | Electric |
| Heating Type: | Baseboard heaters |