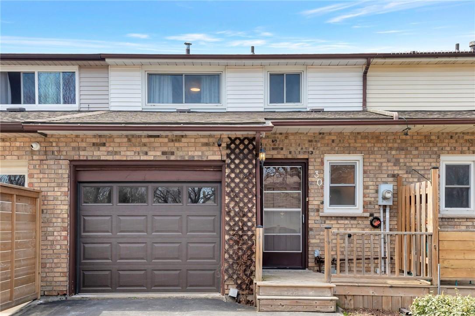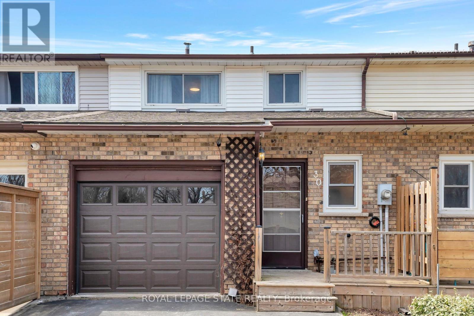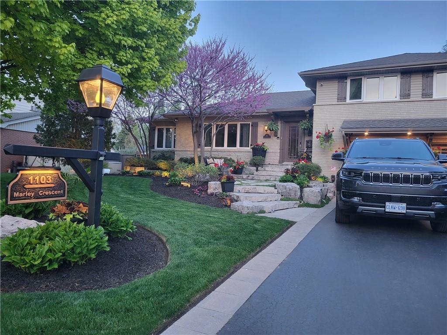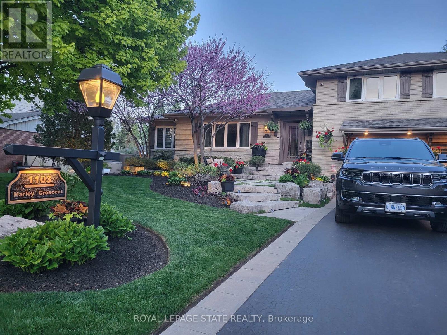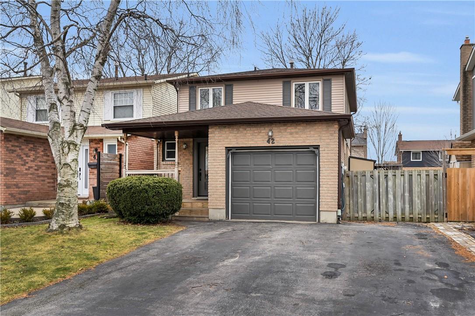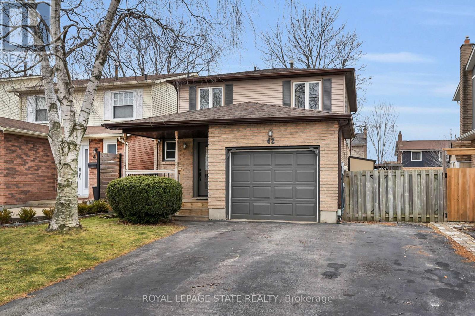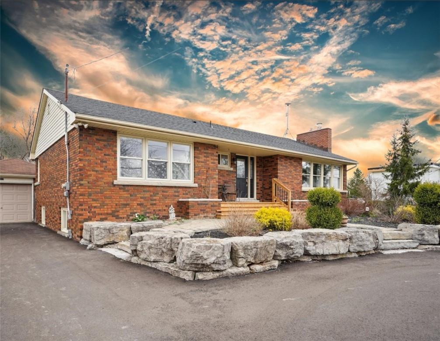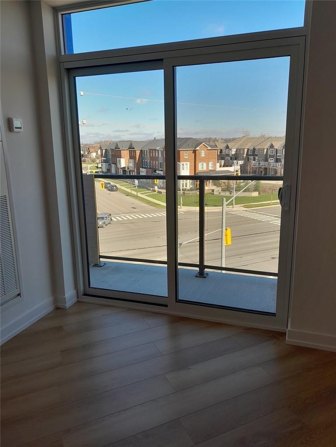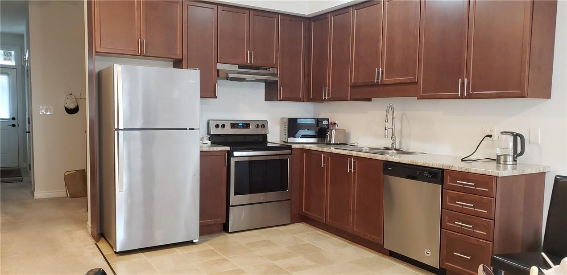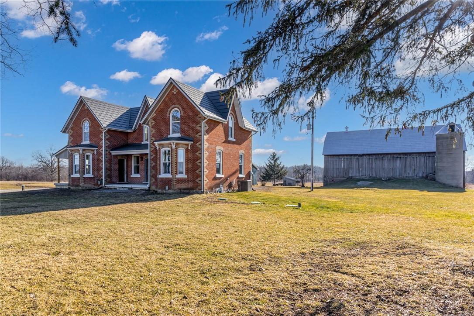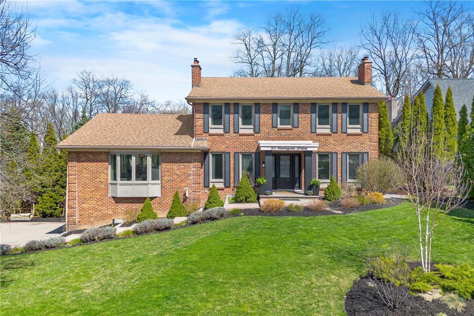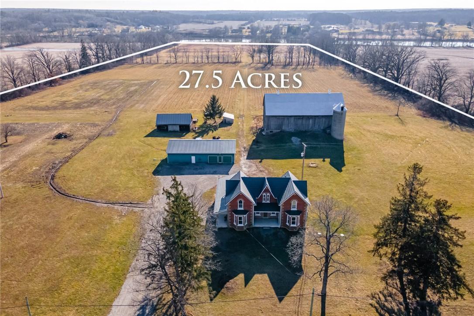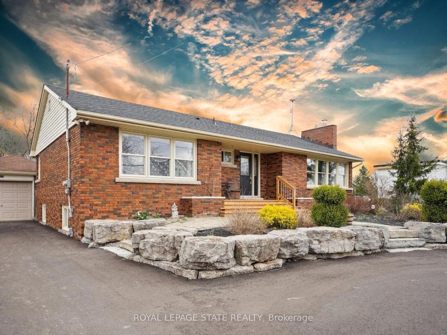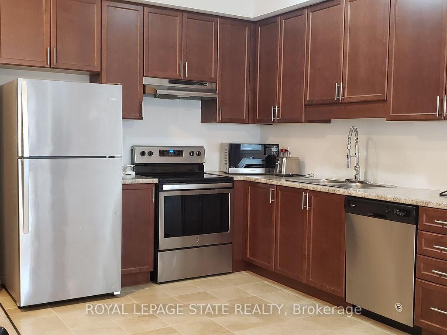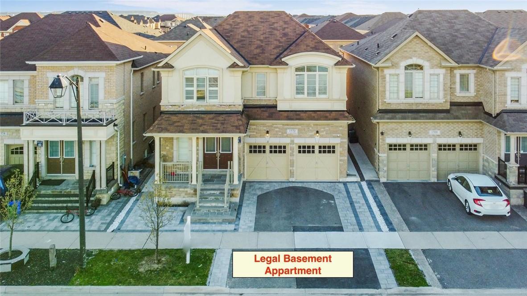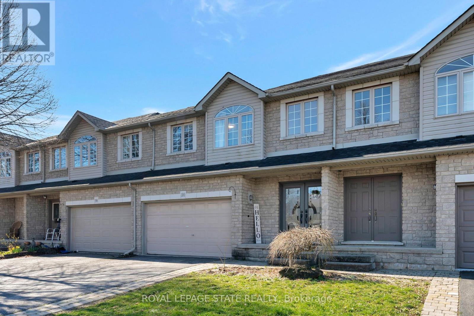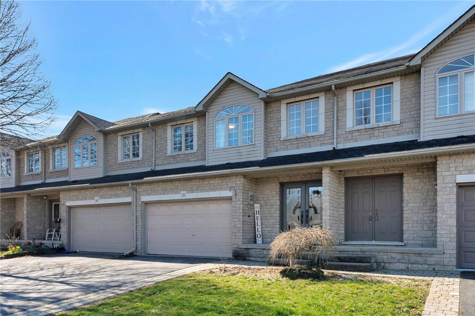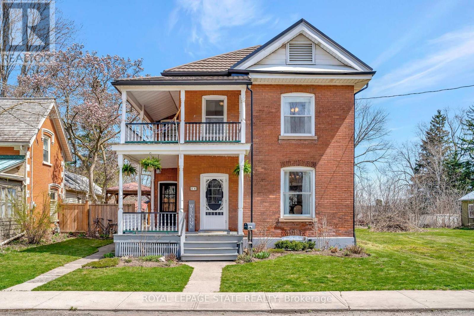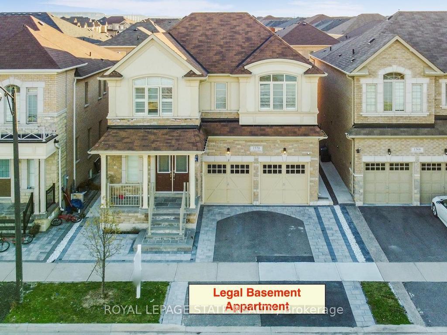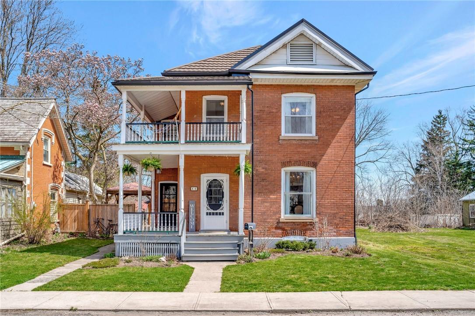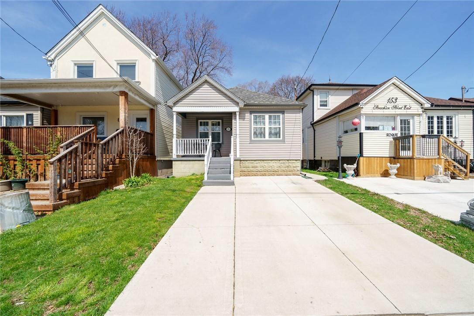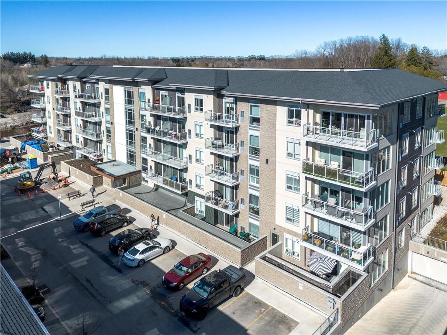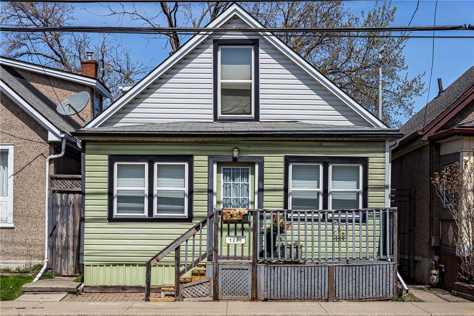
Listings
All fields with an asterisk (*) are mandatory.
Invalid email address.
The security code entered does not match.
$679,900
Listing # H4190190
House | For Sale
30 SILVERVINE Drive , Stoney Creek, Ontario, Canada
Bedrooms: 3
Bathrooms: 2
Bathrooms (Partial): 1
Attention First Time Buyers! Welcome to this updated 3-bedroom, 1.5-bathroom freehold townhome. Freshly painted with a ...
View Details$679,900
Listing # X8222176
House | For Sale
30 SILVERVINE DR , Hamilton, Ontario, Canada
Bedrooms: 3
Bathrooms: 2
Attention First Time Buyers! Welcome to this updated 3-bedroom, 1.5-bathroom freehold townhome. Freshly painted with a ...
View Details$1,550,000
Listing # H4185126
House | For Sale
1103 Marley Crescent , Burlington, Ontario, Canada
Bedrooms: 3
Bathrooms: 2
This stunning home is a meticulously cared for property with over 2,000 sq/ft of finished living space, offering 3 ...
View Details$1,550,000
Listing # W8064146
House | For Sale
1103 MARLEY CRES , Burlington, Ontario, Canada
Bedrooms: 3
Bathrooms: 2
Impeccably maintained, this stunning home offers over 2,000 sq/ft of living space with 3 bedrooms and 2 full bathrooms. ...
View Details$770,000
Listing # H4184588
House | For Sale
42 Bayview Drive , Grimsby, Ontario, Canada
Bedrooms: 3
Bathrooms: 2
Bathrooms (Partial): 1
Large covered front porch welcomes you to this lovely 3 bedroom 1.5 bath home situated in a well established ...
View Details$770,000
Listing # X8047632
House | For Sale
42 BAYVIEW DR , Grimsby, Ontario, Canada
Bedrooms: 3
Bathrooms: 2
Large covered front porch welcomes you to this lovely 3 bedroom 1.5 bath home situated in a well established ...
View Details$599,000
Listing # H4191214
House | For Sale
845 LAKESHORE Road , Haldimand County, Ontario, Canada
Bedrooms: 3
The BEST property along Lakeshore Rd for many miles! Great view of Lake Erie! Double width lot (non-severable). Only one...
View Details$824,900
Listing # H4191203
House | For Sale
5117 CANBOROUGH Road , Wellandport, Ontario, Canada
Bedrooms: 3+1
Bathrooms: 2
POTENTIAL FOR DUPLEX! Nestled on the serene 5117 Canborough Rd in Wellandport, this charming house offers a unique blend...
View Details$2,150.00 Monthly
Listing # H4191118
Condo | For Lease
10 Mallard Trail|Unit #434 , Waterdown, Ontario, Canada
Bedrooms: 1
Bathrooms: 1
Brand new 1 bedroom 1 bathroom condo in the beautiful Boutique Collection Condos. Large family room with luxury vinyl ...
View Details$2,300.00 Monthly
Listing # H4191046
House | For Lease
49 Gibson Avenue , Hamilton, Ontario, Canada
Bedrooms: 2
Bathrooms: 2
Fantastic 4 years new freehold end unit townhome in Gibson neighbourhood! Bright and Cherry, Open concept beauty; all ...
View Details$1,999,999
Listing # H4191175
House | For Sale
1329 BRANT HIGHWAY 54 , Caledonia, Ontario, Canada
Bedrooms: 3
Bathrooms: 2
Peaceful 27.5-acre farm on the Grand River with 660-ft of water frontage 15-mins to Ancaster. The circa 1886 farmhouse ...
View Details$2,399,999
Listing # H4191126
House | For Sale
55 STONEGATE Drive , Ancaster, Ontario, Canada
Bedrooms: 4+1
Bathrooms: 5
Bathrooms (Partial): 1
What a View! Enjoy cottage-like living in your backyard oasis amongst a picturesque ravine! Stately from the curb on a ...
View Details$1,999,999
Listing # H4191178
Farm | For Sale
1329 BRANT HIGHWAY 54
,Caledonia,
Ontario, Canada
Bedrooms: 3
Bathrooms: 2
Peaceful 27.5-acre farm on the Grand River with 660-ft of water frontage 15-mins to Ancaster. The circa 1886 farmhouse ...
View Details$824,900
Listing # X8247146
House | For Sale
5117 Canborough Rd , West Lincoln, ON, Canada
Bedrooms: 3+1
Bathrooms: 2
Niagara - POTENTIAL FOR DUPLEX! Nestled on the serene 5117 Canborough Rd in Wellandport, this charming house ...
View Details$2,300.00
Listing # X8246552
House | For Lease
49 Gibson Ave , Hamilton, ON, Canada
Bedrooms: 2
Bathrooms: 2
Hamilton - Fantastic 4 years new freehold end unit townhome in Gibson neighbourhood! Bright and Cherry, Open ...
View Details$1,700,000
Listing # H4191121
House | For Sale
1570 Leger Way , Milton, Ontario, Canada
Bedrooms: 4+1
Bathrooms: 6
Bathrooms (Partial): 2
Finished basement with modern appliances! Detached 4 bed + 2 rooms, 6 bath facing pond conveniently located close to ...
View Details$839,900
Listing # X8244102
House | For Sale
100 FOXBOROUGH DR , Hamilton, Ontario, Canada
Bedrooms: 3
Bathrooms: 2
Instantly fall in love! From the moment you enter, you're greeted with a sense of space & elegance that sets this home ...
View Details$839,900
Listing # H4177121
House | For Sale
100 Foxborough Drive , Ancaster, Ontario, Canada
Bedrooms: 3
Bathrooms: 2
Bathrooms (Partial): 1
Instantly fall in love! From the moment you enter, you're greeted with a sense of space & elegance that sets this home ...
View Details$945,900
Listing # X8243850
House | For Sale
86 LYNDEN RD , Hamilton, Ontario, Canada
Bedrooms: 4
Bathrooms: 2
Make the Smart Move and come fall in love with this beautiful century home with classic elegance and modern comfort in a...
View Details$1,700,000
Listing # W8244630
House | For Sale
1570 Leger Way , Milton, ON, Canada
Bedrooms: 4+1
Bathrooms: 5
Halton - Finished basement with modern appliances! Detached 4 bed + 2 rooms, 6 bath facing pond conveniently ...
View Details$945,900
Listing # H4191089
House | For Sale
86 LYNDEN Road , Lynden, Ontario, Canada
Bedrooms: 4
Bathrooms: 2
Make the Smart Move and come fall in love with this beautiful century home with classic elegance and modern comfort in a...
View Details$530,000
Listing # H4191100
House | For Sale
151 STRACHAN Street E , Hamilton, Ontario, Canada
Bedrooms: 2+1
Bathrooms: 1
Discover the perfect blend of comfort and convenience in this charming 2+1 bedroom bungalow nestled near the picturesque...
View Details$629,000
Listing # H4191019
Condo | For Sale
16 Markle Crescent|Unit #102 , Ancaster, Ontario, Canada
Bedrooms: 1
Bathrooms: 1
**Lovely Luxury Condo ** 1 Spacious Bedroom + Den + 1 Bath + Private Terrace in the heart of Ancaster close to all ...
View Details$525,000
Listing # H4191076
House | For Sale
1291 CANNON Street E , Hamilton, Ontario, Canada
Bedrooms: 3
Bathrooms: 2
CHARMING 1 1/2 STOREY HOME BOASTING A RENOVATED KITCHEN WITH ELEGANT GRANITE COUNTERTOPS AND INVITING HICKORY HARDWOOD ...
View Details


