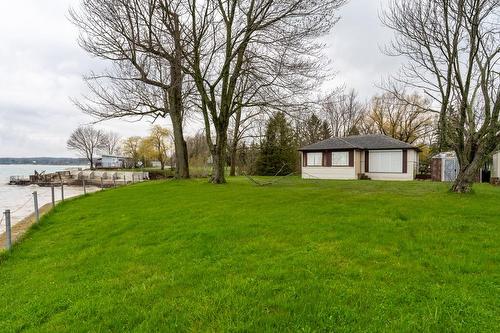








Phone: 905.648.4451
Fax:
905.648.7393
Cell: 905.807.0340

Phone: 905.648.4451
Fax:
905.648.7393

1122
Wilson
STREET
WEST
Ancaster,
ON
L9G3K9
| Lot Frontage: | 66.0 Feet |
| Lot Size: | 66.11 x 0 |
| No. of Parking Spaces: | 8 |
| Floor Space (approx): | 757.00 Square Feet |
| Waterfront: | Yes |
| Built in: | 1960 |
| Bedrooms: | 3 |
| Bathrooms (Total): | 1 |
| Amenities Nearby: | Golf Course , Hospital , Marina |
| Community Features: | Quiet Area |
| Equipment Type: | None |
| Features: | Golf course/parkland , Crushed stone driveway , Country residential |
| Ownership Type: | Freehold |
| Parking Type: | Gravel , No Garage |
| Property Type: | Single Family |
| Rental Equipment Type: | None |
| Sewer: | N/A |
| Soil Type: | Clay |
| Storage Type: | Holding Tank |
| Structure Type: | Shed |
| WaterFront Type: | Waterfront |
| Architectural Style: | Bungalow |
| Basement Type: | None |
| Building Type: | House |
| Construction Style - Attachment: | Detached |
| Exterior Finish: | Vinyl siding |
| Foundation Type: | Piled |
| Heating Type: | Other |