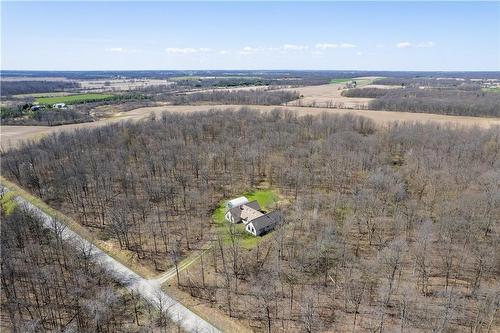








Phone: 905.648.4451
Fax:
905.648.7393
Cell: 905.807.0340

Phone: 905.648.4451
Fax:
905.648.7393

1122
Wilson
STREET
WEST
Ancaster,
ON
L9G3K9
| Lot Frontage: | 1984.0 Feet |
| Lot Depth: | 1596.0 Feet |
| Lot Size: | IRREG DEPTH (76.413 ACRES) |
| No. of Parking Spaces: | 21 |
| Floor Space (approx): | 3349.00 Square Feet |
| Acreage: | Yes |
| Built in: | 1989 |
| Bedrooms: | 2 |
| Bathrooms (Total): | 2 |
| Amenities Nearby: | Golf Course , Hospital |
| Community Features: | Quiet Area |
| Equipment Type: | None |
| Features: | Treed , Wooded area , Golf course/parkland , Crushed stone driveway , Country residential |
| Ownership Type: | Freehold |
| Parking Type: | Detached garage , Gravel |
| Property Type: | Single Family |
| Rental Equipment Type: | None |
| Sewer: | Septic System |
| Soil Type: | Clay |
| Architectural Style: | Bungalow |
| Basement Development: | Unfinished |
| Basement Type: | None |
| Building Type: | House |
| Construction Style - Attachment: | Detached |
| Cooling Type: | Wall unit |
| Exterior Finish: | Vinyl siding |
| Fireplace Fuel: | Wood |
| Fireplace Type: | Other - See remarks |
| Heating Fuel: | Electric |
| Heating Type: | Other |