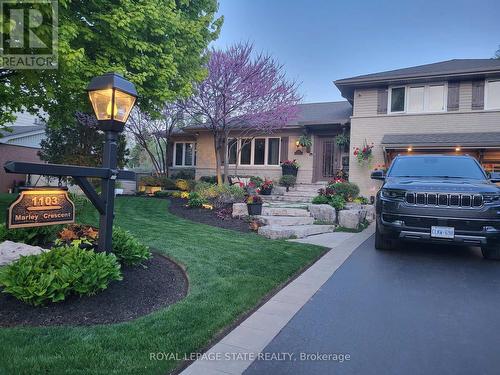








Phone: 905.648.4451
Fax:
905.648.7393
Cell: 905.807.0340

Phone: 905.648.4451
Fax:
905.648.7393

1122
Wilson
STREET
WEST
Ancaster,
ON
L9G3K9
| Neighbourhood: | LaSalle |
| Lot Size: | 75.16 x 100.2 FT |
| No. of Parking Spaces: | 4 |
| Bedrooms: | 3 |
| Bathrooms (Total): | 2 |
| Amenities Nearby: | Hospital , Public Transit |
| Ownership Type: | Freehold |
| Parking Type: | Attached garage |
| Property Type: | Single Family |
| Sewer: | Septic System |
| Basement Type: | Full |
| Building Type: | House |
| Construction Style - Attachment: | Detached |
| Construction Style - Split Level: | Sidesplit |
| Cooling Type: | Central air conditioning |
| Exterior Finish: | Aluminum siding , Brick |
| Heating Fuel: | Natural gas |
| Heating Type: | Forced air |