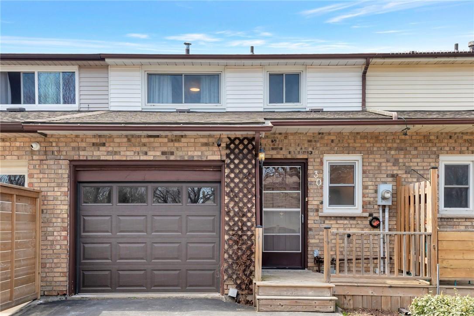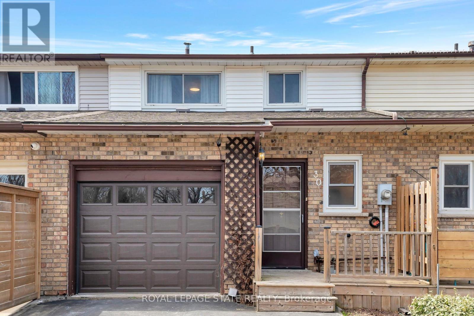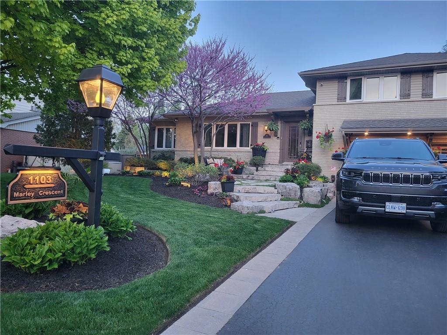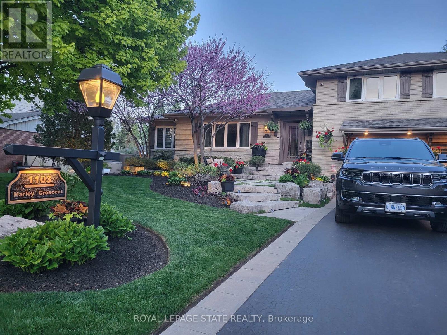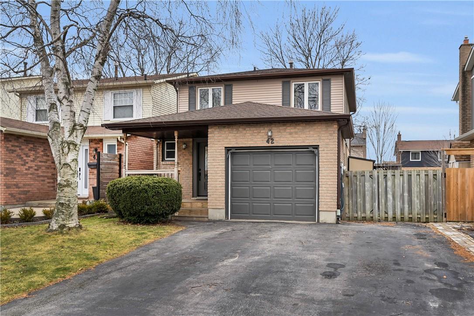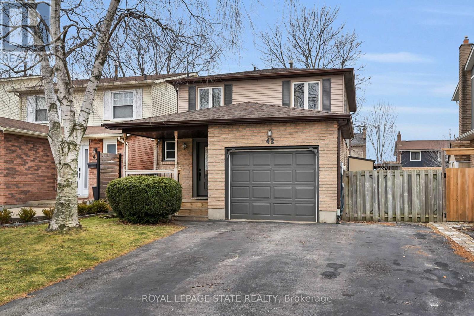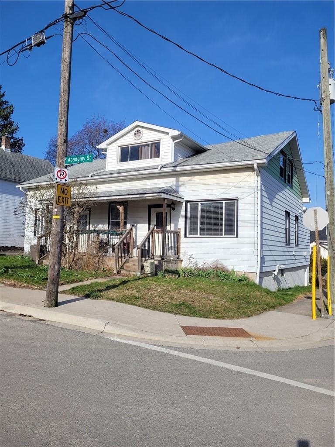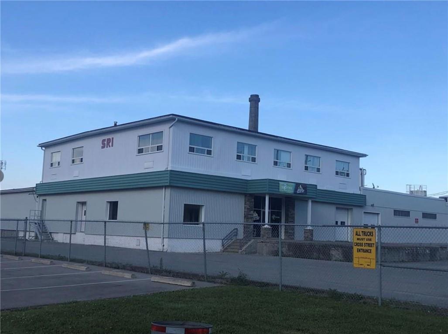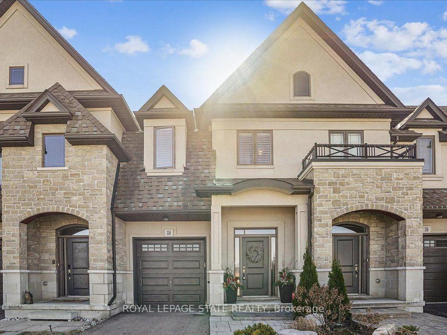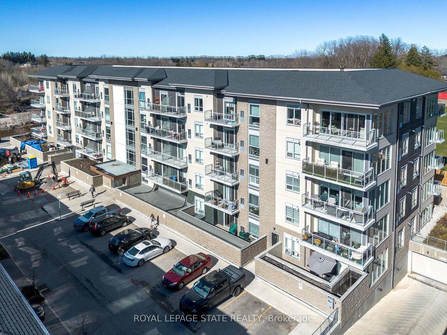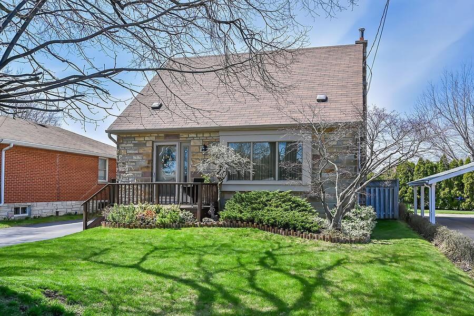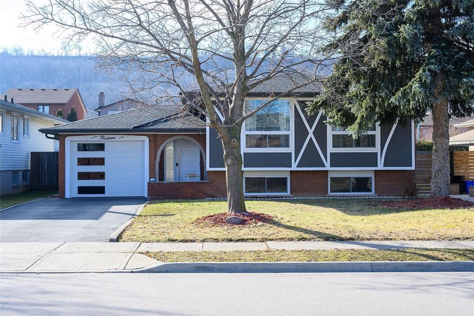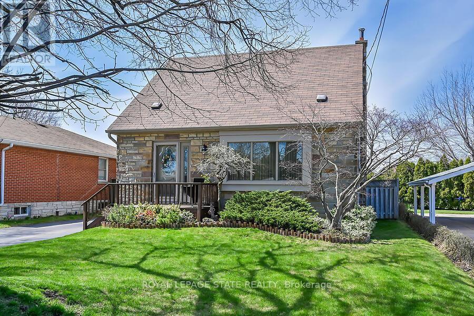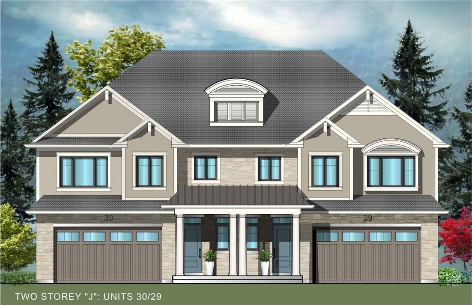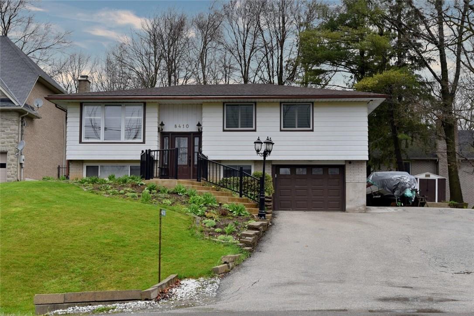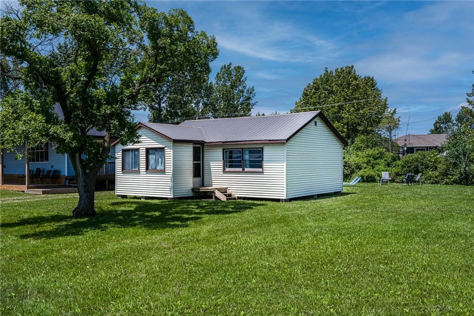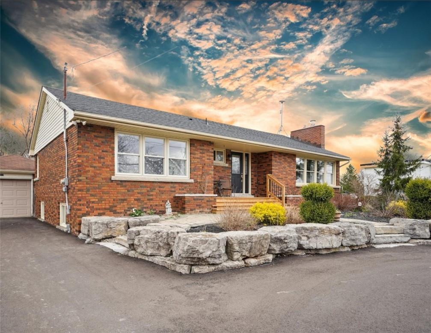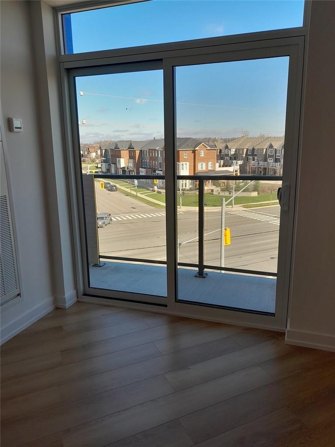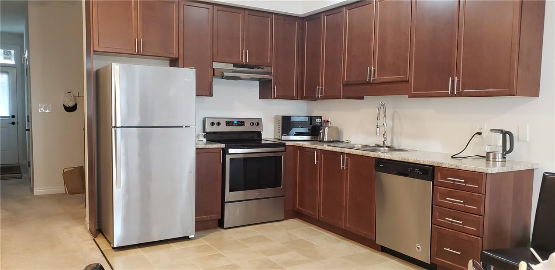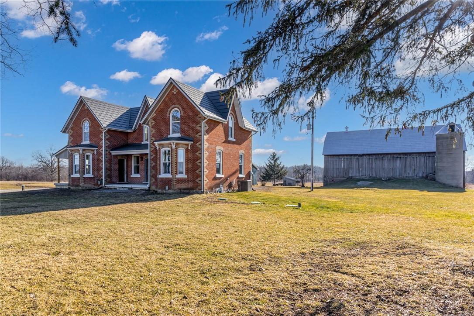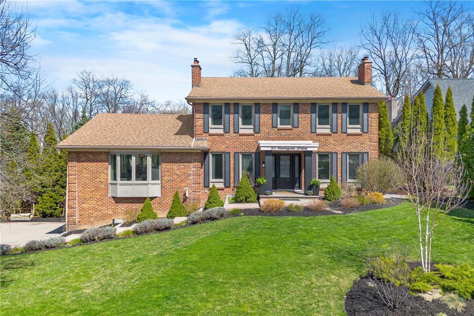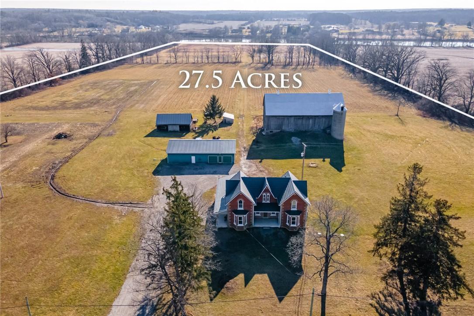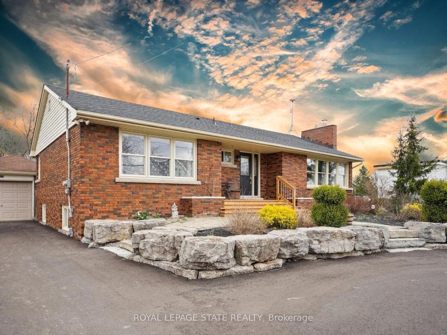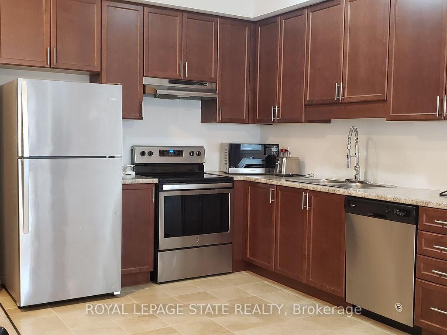
Listings
All fields with an asterisk (*) are mandatory.
Invalid email address.
The security code entered does not match.
$679,900
Listing # H4190190
House | For Sale
30 SILVERVINE Drive , Stoney Creek, Ontario, Canada
Bedrooms: 3
Bathrooms: 2
Bathrooms (Partial): 1
Attention First Time Buyers! Welcome to this updated 3-bedroom, 1.5-bathroom freehold townhome. Freshly painted with a ...
View Details$679,900
Listing # X8222176
House | For Sale
30 SILVERVINE DR , Hamilton, Ontario, Canada
Bedrooms: 3
Bathrooms: 2
Attention First Time Buyers! Welcome to this updated 3-bedroom, 1.5-bathroom freehold townhome. Freshly painted with a ...
View Details$1,550,000
Listing # H4185126
House | For Sale
1103 Marley Crescent , Burlington, Ontario, Canada
Bedrooms: 3
Bathrooms: 2
This stunning home is a meticulously cared for property with over 2,000 sq/ft of finished living space, offering 3 ...
View Details$1,550,000
Listing # W8064146
House | For Sale
1103 MARLEY CRES , Burlington, Ontario, Canada
Bedrooms: 3
Bathrooms: 2
Impeccably maintained, this stunning home offers over 2,000 sq/ft of living space with 3 bedrooms and 2 full bathrooms. ...
View Details$770,000
Listing # H4184588
House | For Sale
42 Bayview Drive , Grimsby, Ontario, Canada
Bedrooms: 3
Bathrooms: 2
Bathrooms (Partial): 1
Large covered front porch welcomes you to this lovely 3 bedroom 1.5 bath home situated in a well established ...
View Details$770,000
Listing # X8047632
House | For Sale
42 BAYVIEW DR , Grimsby, Ontario, Canada
Bedrooms: 3
Bathrooms: 2
Large covered front porch welcomes you to this lovely 3 bedroom 1.5 bath home situated in a well established ...
View Details$669,900
Listing # H4191291
House | For Sale
4238 Academy Street , Beamsville, Ontario, Canada
Bedrooms: 3
Bathrooms: 2
Schedule 'B + C +D" must accompany all offers. Sold 'as is' basis. Seller has no knowledge of UFFI. Buyer is to verify ...
View Details$1,950.00 Monthly
Listing # H4191136
Commercial | For Lease
205 Forest Street E|Unit #2nd Floor , Dunnville, Ontario, Canada
Large office space located on second level. Approximately 4,000 square feet. Washrooms with shower, kitchenette, & foyer...
View Details$674,900
Listing # X8251116
House | For Sale
38 Carmel Dr , Hamilton, ON, Canada
Bedrooms: 3
Bathrooms: 3
Hamilton - Meticulously designed and boasting exquisite structural elements, 38 Carmel Drive stands as the ...
View Details$629,000
Listing # X8250454
Condo | For Sale
16 Markle Cres E , 102 , Hamilton, ON, Canada
Bedrooms: 1
Bathrooms: 1
Hamilton - **Lovely Luxury Condo ** 1 Spacious Bedroom + Den + 1 Full Bath + Private Terrace in the heart of ...
View Details$825,000
Listing # H4191127
House | For Sale
56 GREENWOOD Street , Hamilton, Ontario, Canada
Bedrooms: 4
Bathrooms: 2
1980 ft.² plus Lower Level - Rare find in Highly sought Hampton Heights, Family Friendly Neighborhood. Gorgeous Inground...
View Details$899,900
Listing # H4191278
House | For Sale
14 Glen Castle Drive , Stoney Creek, Ontario, Canada
Bedrooms: 3+2
Bathrooms: 2
Welcome to this Beautifully renovated Raised Ranch with views of escarpment. Nestle in a highly sought after ...
View Details$825,000
Listing # X8249174
House | For Sale
56 GREENWOOD ST , Hamilton, Ontario, Canada
Bedrooms: 4
Bathrooms: 2
1980 ft. plus Lower Level - Rare find in Highly sought Hampton Heights, Family Friendly Neighborhood. Gorgeous Inground ...
View Details$1,050,000
Listing # H4191268
House | For Sale
9&11 KERMAN Avenue|Unit #29 , Grimsby, Ontario, Canada
Bedrooms: 4
Bathrooms: 3
Bathrooms (Partial): 1
Evergreen Estates -Exquisite Luxury Two-Storey Semi-Detached: A Dream Home in the Heart of Convenience. Step into luxury...
View Details$1,100,000
Listing # H4191194
House | For Sale
8410 TWENTY Road E , Hamilton, Ontario, Canada
Bedrooms: 3+1
Bathrooms: 2
Welcome home to 8410 Twenty Road! This fully renovated and lovingly cared for raised bungalow offers all the must haves ...
View Details$599,000
Listing # H4191214
House | For Sale
845 LAKESHORE Road , Haldimand County, Ontario, Canada
Bedrooms: 3
The BEST property along Lakeshore Rd for many miles! Great view of Lake Erie! Double width lot (non-severable). Only one...
View Details$824,900
Listing # H4191203
House | For Sale
5117 CANBOROUGH Road , Wellandport, Ontario, Canada
Bedrooms: 3+1
Bathrooms: 2
POTENTIAL FOR DUPLEX! Nestled on the serene 5117 Canborough Rd in Wellandport, this charming house offers a unique blend...
View Details$2,150.00 Monthly
Listing # H4191118
Condo | For Lease
10 Mallard Trail|Unit #434 , Waterdown, Ontario, Canada
Bedrooms: 1
Bathrooms: 1
Brand new 1 bedroom 1 bathroom condo in the beautiful Boutique Collection Condos. Large family room with luxury vinyl ...
View Details$2,300.00 Monthly
Listing # H4191046
House | For Lease
49 Gibson Avenue , Hamilton, Ontario, Canada
Bedrooms: 2
Bathrooms: 2
Fantastic 4 years new freehold end unit townhome in Gibson neighbourhood! Bright and Cherry, Open concept beauty; all ...
View Details$1,999,999
Listing # H4191175
House | For Sale
1329 BRANT HIGHWAY 54 , Caledonia, Ontario, Canada
Bedrooms: 3
Bathrooms: 2
Peaceful 27.5-acre farm on the Grand River with 660-ft of water frontage 15-mins to Ancaster. The circa 1886 farmhouse ...
View Details$2,399,999
Listing # H4191126
House | For Sale
55 STONEGATE Drive , Ancaster, Ontario, Canada
Bedrooms: 4+1
Bathrooms: 5
Bathrooms (Partial): 1
What a View! Enjoy cottage-like living in your backyard oasis amongst a picturesque ravine! Stately from the curb on a ...
View Details$1,999,999
Listing # H4191178
Farm | For Sale
1329 BRANT HIGHWAY 54
,Caledonia,
Ontario, Canada
Bedrooms: 3
Bathrooms: 2
Peaceful 27.5-acre farm on the Grand River with 660-ft of water frontage 15-mins to Ancaster. The circa 1886 farmhouse ...
View Details$824,900
Listing # X8247146
House | For Sale
5117 Canborough Rd , West Lincoln, ON, Canada
Bedrooms: 3+1
Bathrooms: 2
Niagara - POTENTIAL FOR DUPLEX! Nestled on the serene 5117 Canborough Rd in Wellandport, this charming house ...
View Details$2,300.00
Listing # X8246552
House | For Lease
49 Gibson Ave , Hamilton, ON, Canada
Bedrooms: 2
Bathrooms: 2
Hamilton - Fantastic 4 years new freehold end unit townhome in Gibson neighbourhood! Bright and Cherry, Open ...
View Details


