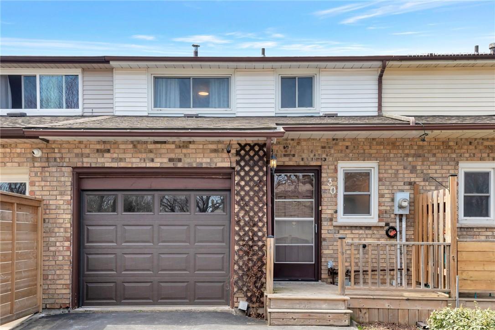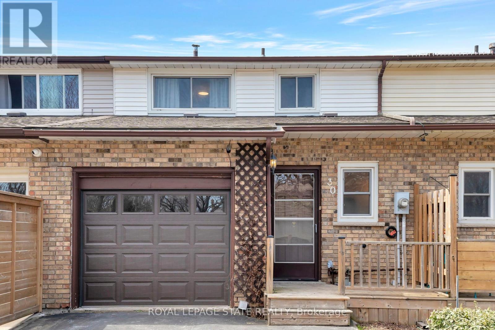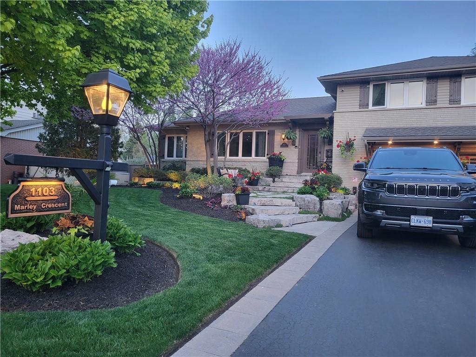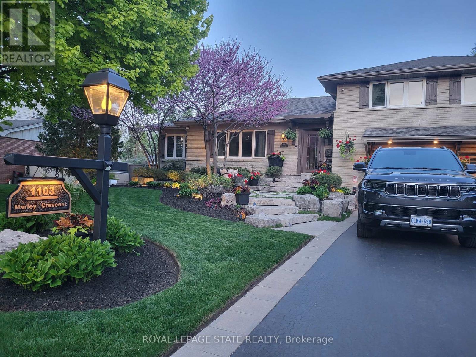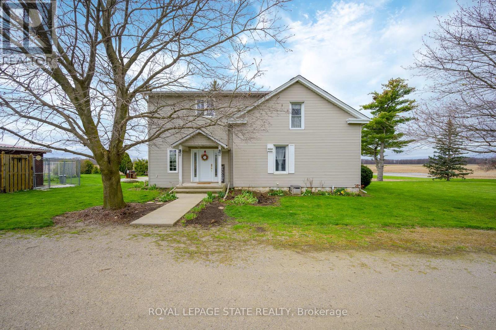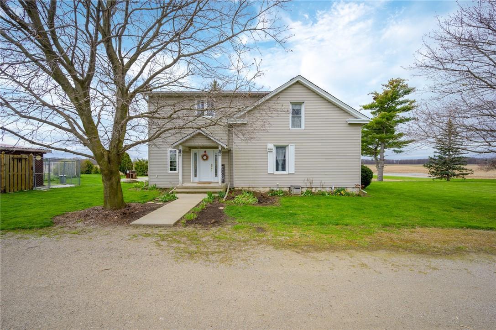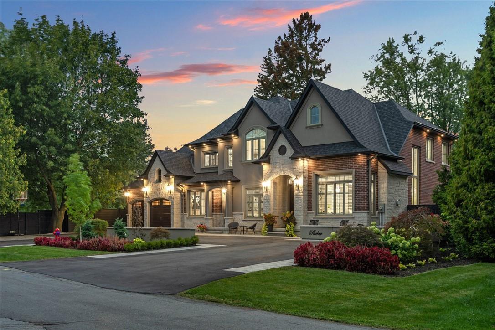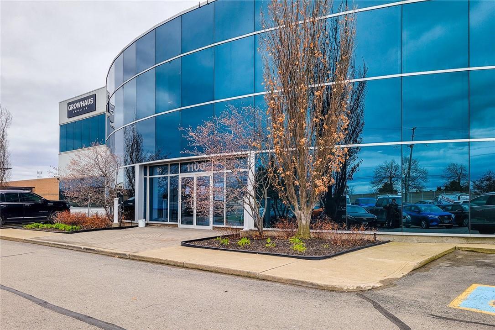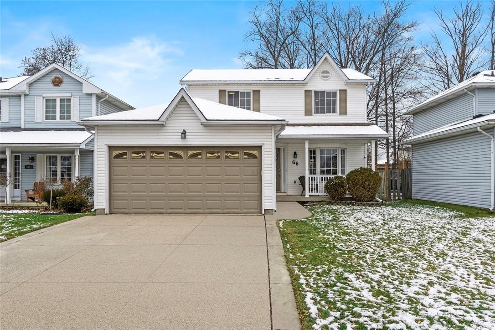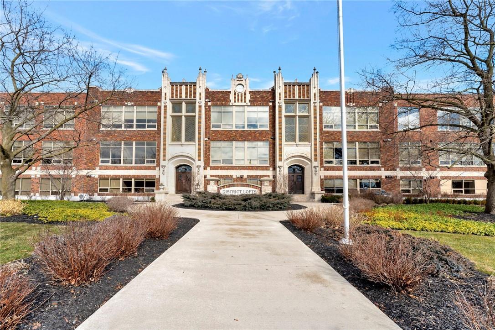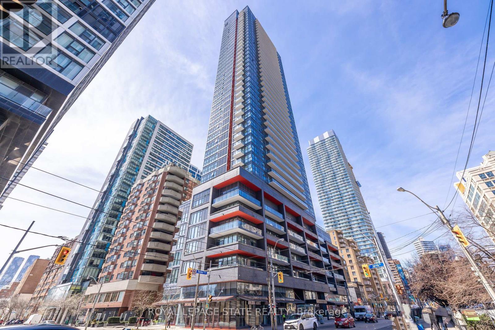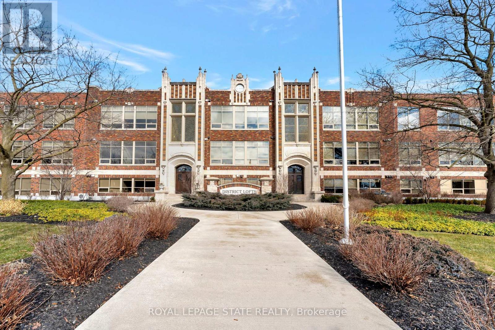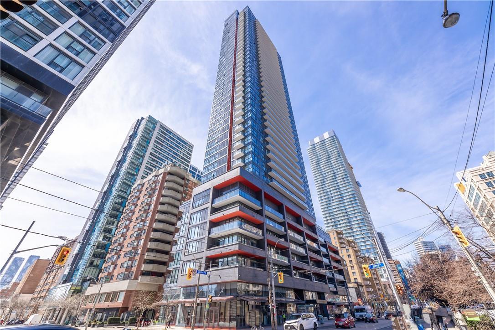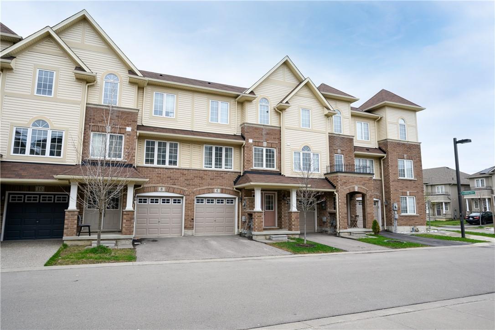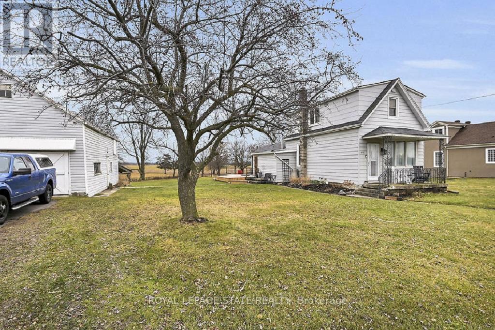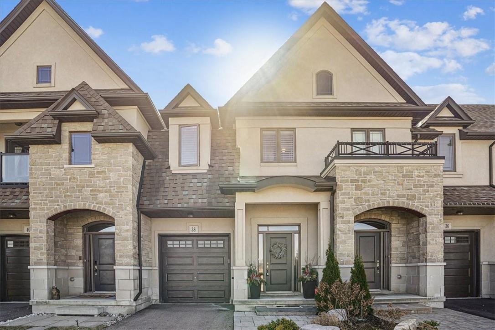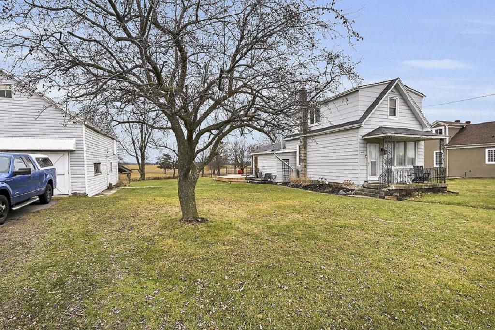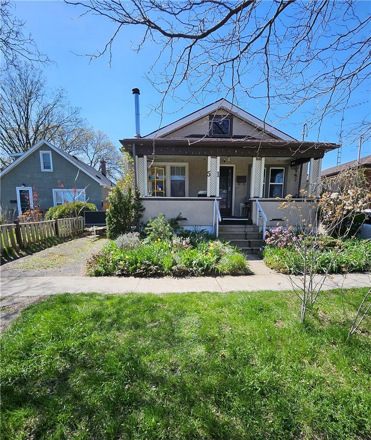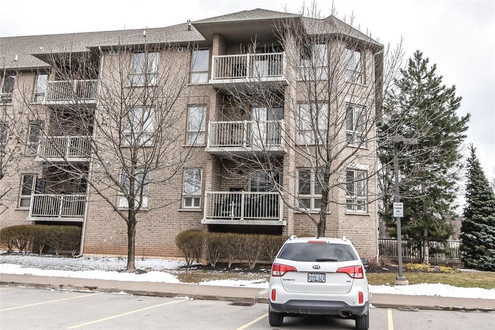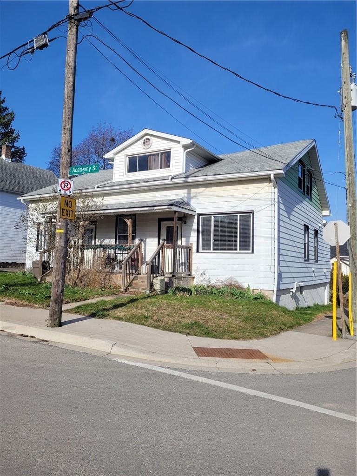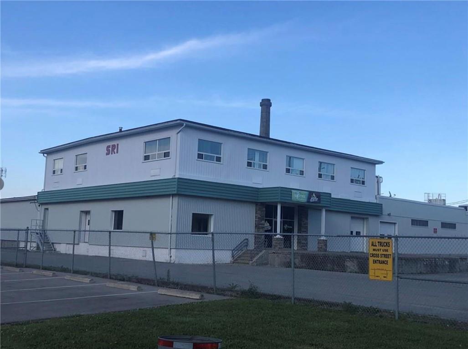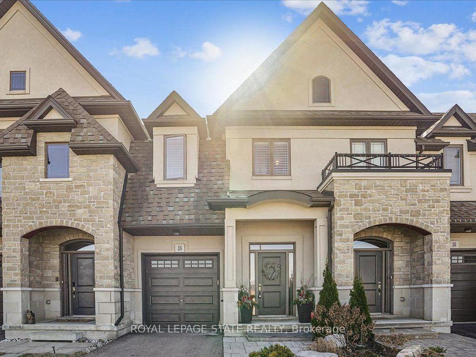
Listings
All fields with an asterisk (*) are mandatory.
Invalid email address.
The security code entered does not match.
$679,900
Listing # H4190190
House | For Sale
30 SILVERVINE Drive , Stoney Creek, Ontario, Canada
Bedrooms: 3
Bathrooms: 2
Bathrooms (Partial): 1
Attention First Time Buyers! Welcome to this updated 3-bedroom, 1.5-bathroom freehold townhome. Freshly painted with a ...
View Details$679,900
Listing # X8222176
House | For Sale
30 SILVERVINE DR , Hamilton, Ontario, Canada
Bedrooms: 3
Bathrooms: 2
Attention First Time Buyers! Welcome to this updated 3-bedroom, 1.5-bathroom freehold townhome. Freshly painted with a ...
View Details$1,550,000
Listing # H4185126
House | For Sale
1103 Marley Crescent , Burlington, Ontario, Canada
Bedrooms: 3
Bathrooms: 2
This stunning home is a meticulously cared for property with over 2,000 sq/ft of finished living space, offering 3 ...
View Details$1,550,000
Listing # W8064146
House | For Sale
1103 MARLEY CRES , Burlington, Ontario, Canada
Bedrooms: 3
Bathrooms: 2
Impeccably maintained, this stunning home offers over 2,000 sq/ft of living space with 3 bedrooms and 2 full bathrooms. ...
View Details$2,600.00 Monthly
Listing # N8254550
Condo | For Lease
#1205 -898 PORTAGE PKWY , Vaughan, Ontario, Canada
Bedrooms: 2
Bathrooms: 2
Transit City !!! Exceptional Layout With Floor to Ceiling Windows & 105 Sq Ft Balcony With Views of Toronto. Walk to TTV...
View Details$2,600.00 Monthly
Listing # H4191428
Condo | For Lease
898 PORTAGE Parkway|Unit #1205 , Vaughan, Ontario, Canada
Bedrooms: 2
Bathrooms: 2
Transit City !!! Exceptional Layout With Floor to Ceiling Windows & 105 Sq Ft Balcony With Views of Toronto. Walk to TTV...
View Details$1,050,000
Listing # X8253150
House | For Sale
3142 JERSEYVILLE RD , Hamilton, Ontario, Canada
Bedrooms: 5
Bathrooms: 3
Experience the allure of countryside living with this unique property boasting picturesque views and rolling fields. ...
View Details$1,050,000
Listing # H4191337
House | For Sale
3142 JERSEYVILLE Road W , Ancaster, Ontario, Canada
Bedrooms: 5
Bathrooms: 3
Experience the allure of countryside living with this unique property boasting picturesque views and rolling fields. ...
View Details$2,999,900
Listing # H4191376
House | For Sale
87 Parker Avenue , Ancaster, Ontario, Canada
Bedrooms: 4+1
Bathrooms: 6
Bathrooms (Partial): 2
Spectacular luxury home in prestigious Oakhill. 5 total beds, 6 baths, and over 5300 sqft of finished space with ...
View Details$1,599,999
Listing # H4191182
Commercial | For Sale
1100 South Service Road|Unit #115 , Stoney Creek, Ontario, Canada
Industrial Condo with great exposure on QEW. Main floor retail/showroom area boasting large windows that flood space ...
View Details$739,900
Listing # H4191381
House | For Sale
66 MORGAN Drive , Caledonia, Ontario, Canada
Bedrooms: 3
Bathrooms: 3
Bathrooms (Partial): 1
Welcome home to 66 Morgan Drive! This lovingly maintained, two storey home with charming front porch, double driveway ...
View Details$1,379,900
Listing # H4191368
Condo | For Sale
397 KING Street W|Unit #104 , Dundas, Ontario, Canada
Bedrooms: 1
Bathrooms: 2
Bathrooms (Partial): 1
One of a kind professional condo located in the beautiful Dundas District Lofts, a unique historic building with only 44...
View Details$619,000
Listing # C8252016
Condo | For Sale
#4104 -159 DUNDAS ST E , Toronto, Ontario, Canada
Bedrooms: 1
Bathrooms: 1
Pace Condo By Great Gulf At Unique South West Corner Of Jarvis and Dundas. One Bedroom + 4 Pc. Washroom + Large Balcony....
View Details$1,379,900
Listing # X8252512
Condo | For Sale
#104 -397 KING ST W , Hamilton, Ontario, Canada
Bedrooms: 1+1
Bathrooms: 2
One of a kind professional condo located in the beautiful Dundas District Lofts, a unique historic building with only 44...
View Details$619,000
Listing # H4191339
Condo | For Sale
159 DUNDAS Street E|Unit #4103 , Toronto, Ontario, Canada
Bedrooms: 1
Bathrooms: 1
Pace Condo By Great Gulf At Unique South West Corner Of Jarvis and Dundas. One Bedroom + 4 Pc. Washroom + Large Balcony....
View Details$699,899
Listing # H4191279
House | For Sale
6 ENGLAND Terrace , Stoney Creek, Ontario, Canada
Bedrooms: 2+1
Bathrooms: 3
Bathrooms (Partial): 1
Welcome to this beautiful freehold townhome, 1558 sf & fully finished on 3 levels with 2+1 bedrooms/2.5 baths. This home...
View Details$699,900
Listing # X8251338
House | For Sale
403 MUD ST E , Hamilton, Ontario, Canada
Bedrooms: 3+1
Bathrooms: 1
Discover the charm of this well-maintained 4 bedroom, 2 storey home at 403 Mud Street East. Steeped in history, this ...
View Details$674,900
Listing # H4191281
House | For Sale
38 CARMEL Drive , Hamilton, Ontario, Canada
Bedrooms: 3
Bathrooms: 3
Bathrooms (Partial): 1
Meticulously designed and boasting exquisite structural elements, 38 Carmel Drive stands as the luxury of opulent ...
View Details$699,900
Listing # H4191324
House | For Sale
403 Mud Street E , Stoney Creek, Ontario, Canada
Bedrooms: 4
Bathrooms: 1
Discover the charm of this well-maintained 4 bedroom, 2 storey home at 403 Mud Street East. Steeped in history, this ...
View Details$409,900
Listing # H4191329
House | For Sale
51 CONCORD Avenue , St. Catharines, Ontario, Canada
Bedrooms: 3
Bathrooms: 1
Charming and spacious bungalow with 3 bdrms, open concept kitchen and dining room with walkout patio doors to oversized ...
View Details$600,000
Listing # H4191352
Condo | For Sale
56 Kerman Avenue|Unit #210 , Grimsby, Ontario, Canada
Bedrooms: 2
Bathrooms: 2
Beautiful morning vistas will greet you in this premier corner unit! Building is well run and primarily owner occupied. ...
View Details$669,900
Listing # H4191291
House | For Sale
4238 Academy Street , Beamsville, Ontario, Canada
Bedrooms: 3
Bathrooms: 2
Schedule 'B + C +D" must accompany all offers. Sold 'as is' basis. Seller has no knowledge of UFFI. Buyer is to verify ...
View Details$1,950.00 Monthly
Listing # H4191136
Commercial | For Lease
205 Forest Street E|Unit #2nd Floor , Dunnville, Ontario, Canada
Large office space located on second level. Approximately 4,000 square feet. Washrooms with shower, kitchenette, & foyer...
View Details$674,900
Listing # X8251116
House | For Sale
38 Carmel Dr , Hamilton, ON, Canada
Bedrooms: 3
Bathrooms: 3
Hamilton - Meticulously designed and boasting exquisite structural elements, 38 Carmel Drive stands as the ...
View Details


