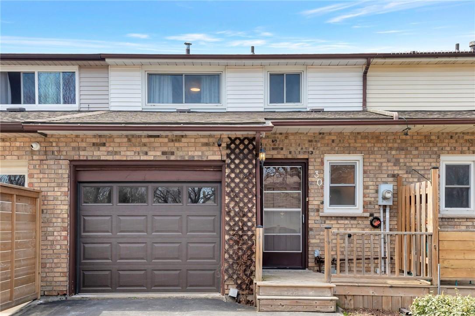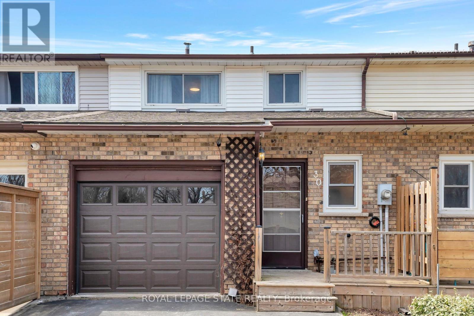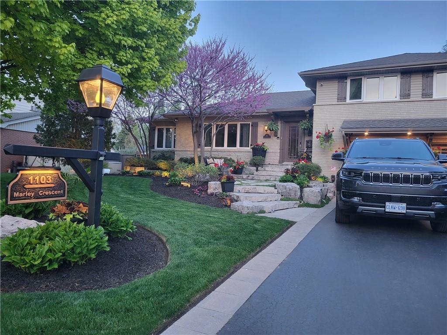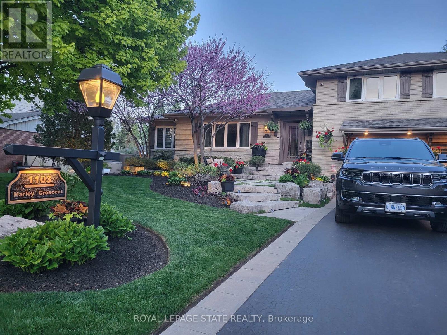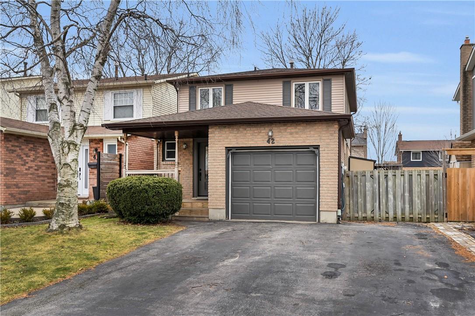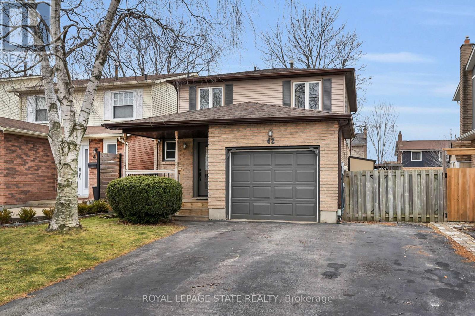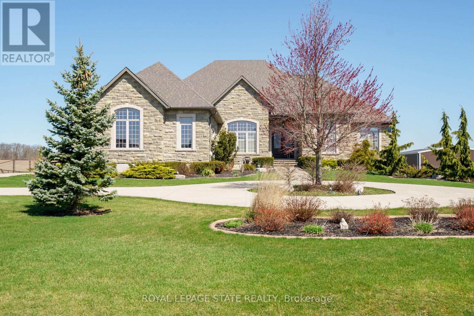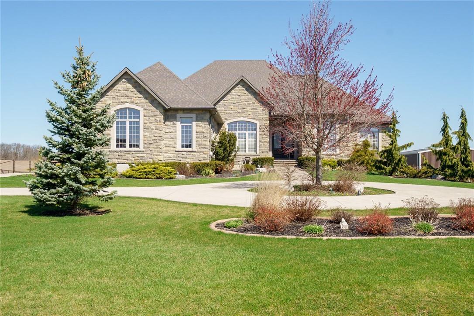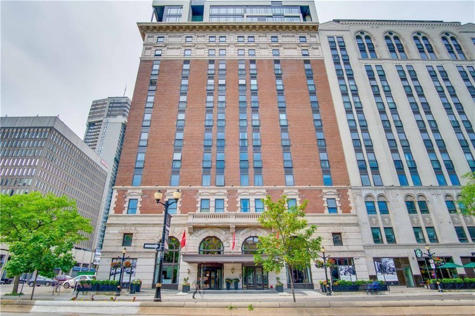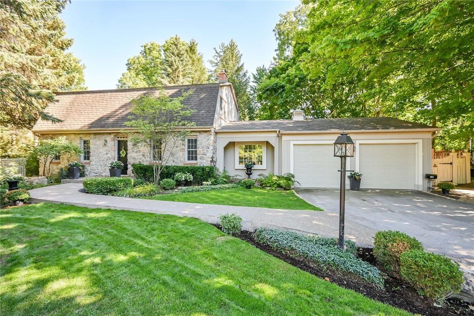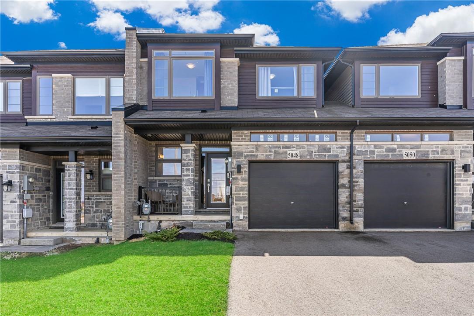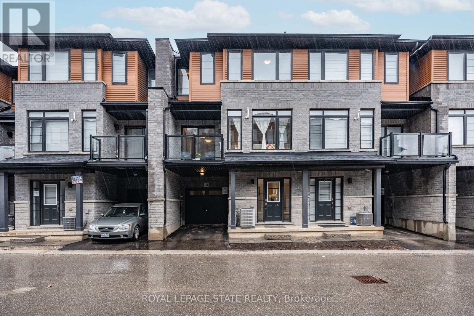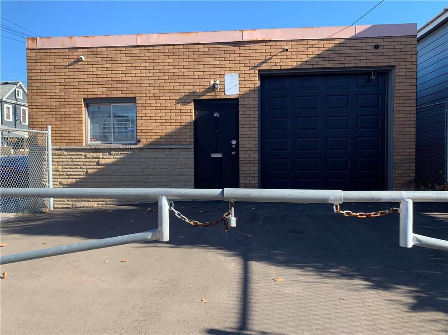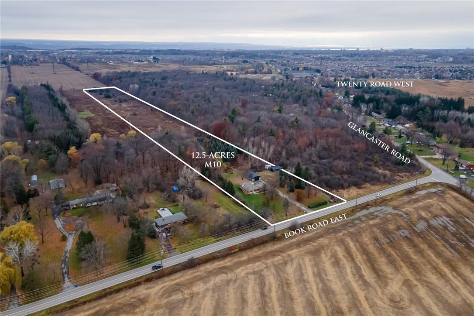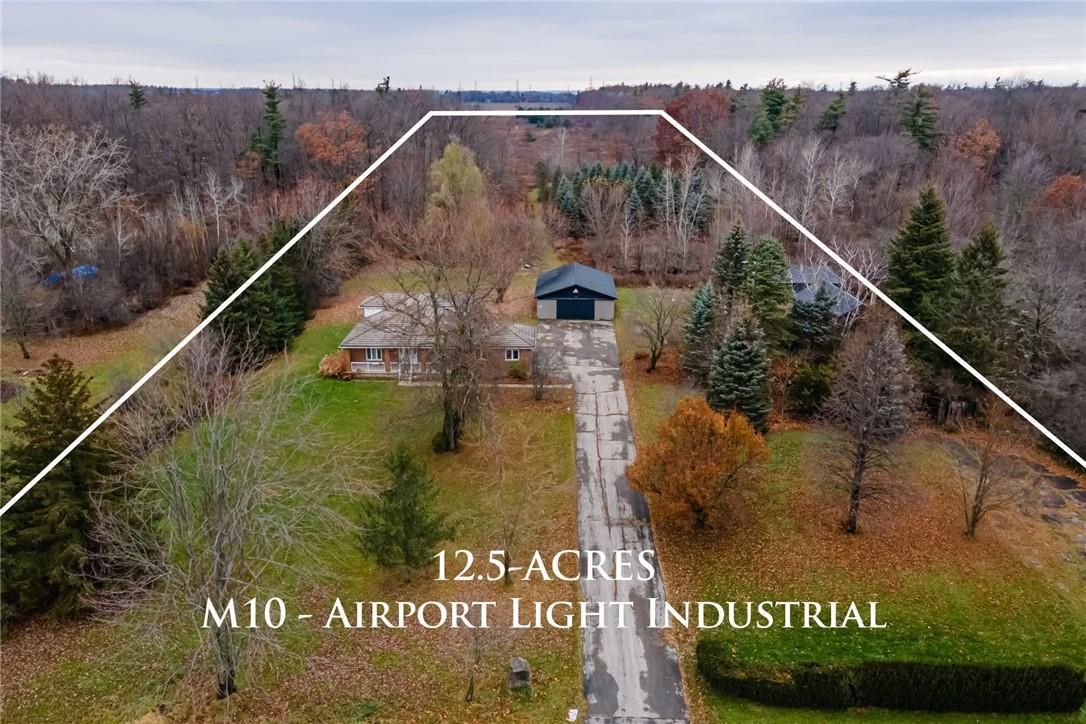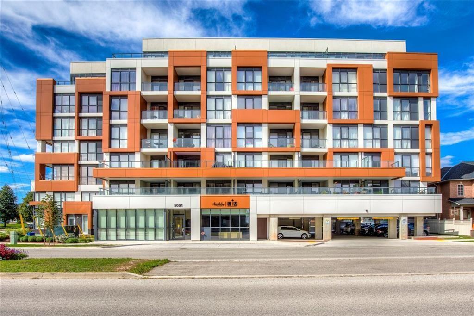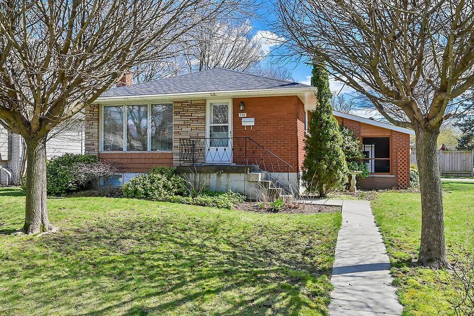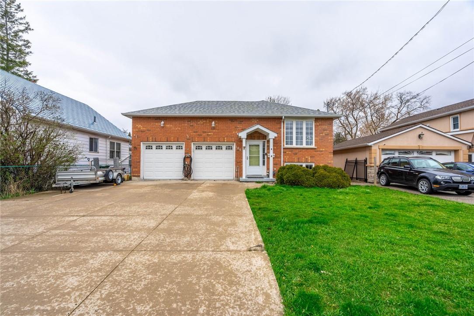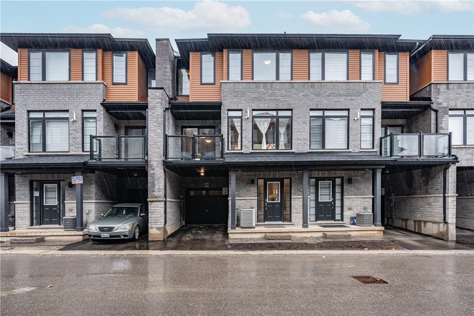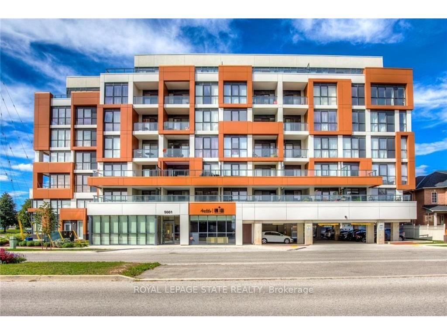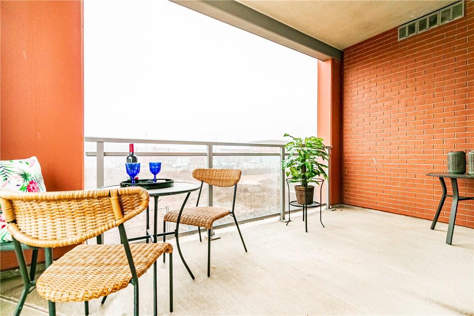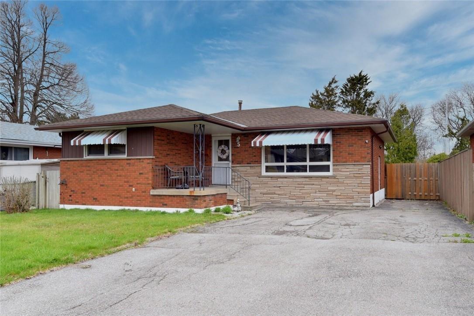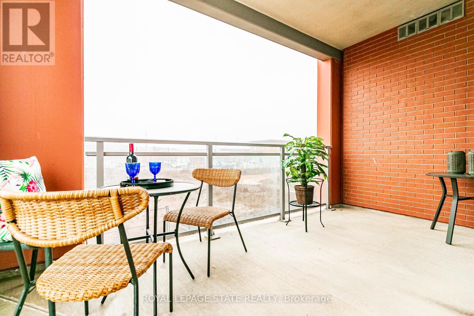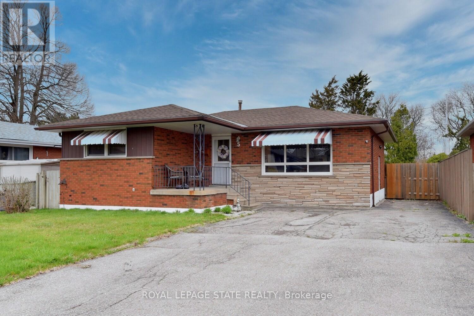
Listings
All fields with an asterisk (*) are mandatory.
Invalid email address.
The security code entered does not match.
$679,900
Listing # H4190190
House | For Sale
30 SILVERVINE Drive , Stoney Creek, Ontario, Canada
Bedrooms: 3
Bathrooms: 2
Bathrooms (Partial): 1
Attention First Time Buyers! Welcome to this updated 3-bedroom, 1.5-bathroom freehold townhome. Freshly painted with a ...
View Details$679,900
Listing # X8222176
House | For Sale
30 SILVERVINE DR , Hamilton, Ontario, Canada
Bedrooms: 3
Bathrooms: 2
Attention First Time Buyers! Welcome to this updated 3-bedroom, 1.5-bathroom freehold townhome. Freshly painted with a ...
View Details$1,550,000
Listing # H4185126
House | For Sale
1103 Marley Crescent , Burlington, Ontario, Canada
Bedrooms: 3
Bathrooms: 2
This stunning home is a meticulously cared for property with over 2,000 sq/ft of finished living space, offering 3 ...
View Details$1,550,000
Listing # W8064146
House | For Sale
1103 MARLEY CRES , Burlington, Ontario, Canada
Bedrooms: 3
Bathrooms: 2
Impeccably maintained, this stunning home offers over 2,000 sq/ft of living space with 3 bedrooms and 2 full bathrooms. ...
View Details$770,000
Listing # H4184588
House | For Sale
42 Bayview Drive , Grimsby, Ontario, Canada
Bedrooms: 3
Bathrooms: 2
Bathrooms (Partial): 1
Large covered front porch welcomes you to this lovely 3 bedroom 1.5 bath home situated in a well established ...
View Details$770,000
Listing # X8047632
House | For Sale
42 BAYVIEW DR , Grimsby, Ontario, Canada
Bedrooms: 3
Bathrooms: 2
Large covered front porch welcomes you to this lovely 3 bedroom 1.5 bath home situated in a well established ...
View Details$2,395,000
Listing # X8240564
House | For Sale
15 ALEXANDER BLVD , Haldimand, Ontario, Canada
Bedrooms: 3+2
Bathrooms: 4
Welcome home! This stunning 3665 sqft bungalow, 3+2 beds, 3.5 bath, w/heated floors, & finished walk-out basement of ...
View Details$2,395,000
Listing # H4190991
House | For Sale
15 ALEXANDER Boulevard , York, Ontario, Canada
Bedrooms: 3+2
Bathrooms: 4
Bathrooms (Partial): 1
Welcome home! This stunning 3665 sqft bungalow, 3+2 beds, 3.5 bath, w/heated floors, & finished walk-out basement of ...
View Details$479,900
Listing # H4190677
Condo | For Sale
112 King Street E|Unit #410 , Hamilton, Ontario, Canada
Bedrooms: 1
Bathrooms: 1
Rarely available Terrace Level Unit in Hamilton's historic, 'Residences of Royal Connaught'. Located in the Heart of ...
View Details$1,849,900
Listing # H4190940
Vacant Land | For Sale
194 WILSON Street E , Ancaster, Ontario, Canada
Attention Developers & Builders. Large private treed property in the core of town, steps from the HGCC, shops, ...
View Details$729,000
Listing # H4190908
House | For Sale
5048 Connor Drive , Lincoln, Ontario, Canada
Bedrooms: 3
Bathrooms: 4
Bathrooms (Partial): 1
Welcome to 5048 Connor Dr, Beamsville! This 3-bed, 3-bath townhouse by Losani Homes offers a move-in-ready haven. The ...
View Details$639,900
Listing # X8237848
House | For Sale
#108 -461 BLACKBURN DR , Brantford, Ontario, Canada
Bedrooms: 3
Bathrooms: 3
Stunning 3 bedroom, 2.5 bathroom, 3-storey Losani built townhome in West Brant. Built in 2023 this townhome is filled ...
View Details$699,000
Listing # H4190801
Commercial | For Sale
56 Fairview Avenue , Hamilton, Ontario, Canada
Great opportunity to own this well maintained warehouse in the Crown point neighbourhood. Updated 9ft Garage doors with ...
View Details$4,995,000
Listing # H4190893
House | For Sale
861 BOOK Road E , Ancaster, Ontario, Canada
Bedrooms: 3+1
Bathrooms: 2
PRIME INDUSTRIAL DEVELOPMENT OPPORTUNITY: 12.5-Acres of land zoned M10: H37 – Airport Light Industrial in the Airport ...
View Details$4,995,000
Listing # H4190896
Vacant Land | For Sale
861 BOOK Road E , Ancaster, Ontario, Canada
PRIME INDUSTRIAL DEVELOPMENT OPPORTUNITY: 12.5-Acres of land zoned M10: H37 – Airport Light Industrial in the Airport ...
View Details$539,900
Listing # H4190775
Condo | For Sale
5001 Corporate Drive|Unit #605 , Burlington, Ontario, Canada
Bedrooms: 1
Bathrooms: 1
Welcome to 5001 Corporate Drive Unit #605. This inviting and cozy, 1-bedroom unit plus den in Appleby Gardens boasts an ...
View Details$899,000
Listing # H4190916
House | For Sale
178 COUNCIL Crescent , Ancaster, Ontario, Canada
Bedrooms: 3+1
Bathrooms: 2
This 3+1 bedroom 2 bath bungalow is situated in a quiet family, friendly area of Ancaster steps from Wilson Street, ...
View Details$824,990
Listing # H4190804
House | For Sale
100 Charlotte Street , Hamilton, Ontario, Canada
Bedrooms: 2+1
Bathrooms: 3
Bathrooms (Partial): 1
Welcome to 100 Charlotte Street, a stunning raised bungalow nestled in the prestigious Rosedale neighbourhood. As you ...
View Details$639,900
Listing # H4189836
House | For Sale
461 Blackburn Drive|Unit #108 , Brantford, Ontario, Canada
Bedrooms: 3
Bathrooms: 3
Bathrooms (Partial): 1
Stunning 3 bedroom, 2.5 bathroom, 3-storey Losani built townhome in West Brant. Built in 2023 this townhome is filled ...
View Details$539,900
Listing # W8238636
Condo | For Sale
5001 Corporate Dr , 605 , Burlington, ON, Canada
Bedrooms: 1
Bathrooms: 1
Halton - Welcome to 5001 Corporate Drive Unit #605. This inviting and cozy, 1-bedroom unit plus den in ...
View Details$629,800
Listing # H4190497
Condo | For Sale
4040 Upper Middle Road|Unit ##209 , Burlington, Ontario, Canada
Bedrooms: 2
Bathrooms: 2
Welcome to this stunning, light-filled corner unit at Park City Condos, and a Rarely offered 1,064 SqFt condo boasting 2...
View Details$699,900
Listing # H4190809
House | For Sale
5 BEACONSFIELD Drive , Hamilton, Ontario, Canada
Bedrooms: 3+1
Bathrooms: 2
Bathrooms (Partial): 1
Welcome to this classic, brick Bungalow on Hamilton's east mountain! Offering 3+1 Bedrooms, on a generous Lot, this is ...
View Details$629,800
Listing # W8235504
Condo | For Sale
#209 -4040 UPPER MIDDLE RD , Burlington, Ontario, Canada
Bedrooms: 2
Bathrooms: 2
Welcome to this stunning, light-filled corner unit at Park City Condos! Seize the opportunity, Rarely offered 1,064 SqFt...
View Details$699,900
Listing # X8235334
House | For Sale
5 BEACONSFIELD DR , Hamilton, Ontario, Canada
Bedrooms: 3+1
Bathrooms: 2
Welcome to this classic, brick Bungalow on Hamilton's east mountain! Offering 3+1 Bedrooms, on a generous Lot, this is ...
View Details


